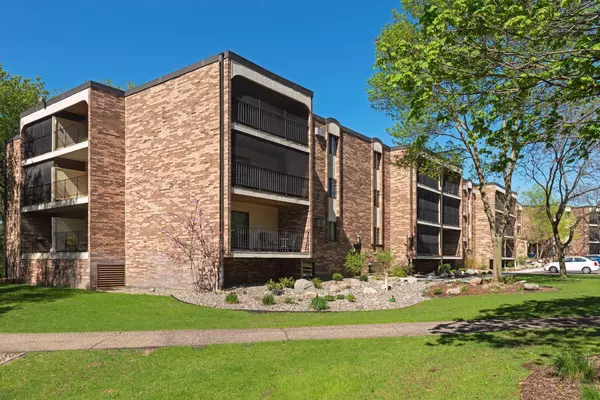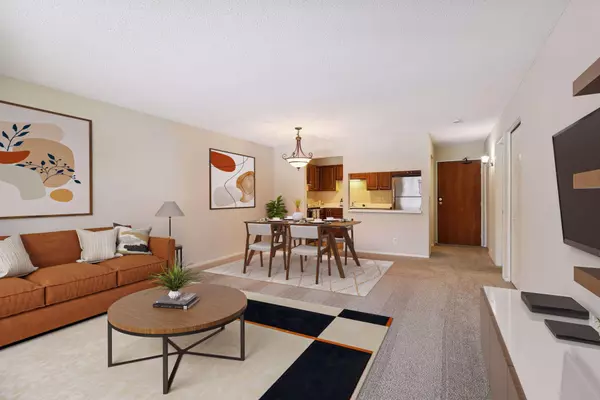$155,000
$155,000
For more information regarding the value of a property, please contact us for a free consultation.
10441 Greenbrier RD #107 Minnetonka, MN 55305
1 Bed
1 Bath
824 SqFt
Key Details
Sold Price $155,000
Property Type Condo
Sub Type Low Rise
Listing Status Sold
Purchase Type For Sale
Square Footage 824 sqft
Price per Sqft $188
Subdivision The Ponds/Greenbrier
MLS Listing ID 6493361
Sold Date 04/12/24
Bedrooms 1
Full Baths 1
HOA Fees $373/mo
Year Built 1982
Annual Tax Amount $1,368
Tax Year 2023
Contingent None
Property Sub-Type Low Rise
Property Description
Welcome to desirable "The Ponds at Greenbrier" in Minnetonka. Enjoy the secluded private setting for this wonderful condo with southeast exposure with great natural light. The private balcony overlooks wooded area. Freshly painted and in pristine move in condition, one bedroom with a large walk-in closet. Updates featuring new carpet, fresh paint, newer SS appliances, washer and dryer in unit, and underground heated assigned parking. Unit conveniently located on the ground level (raised off the ground, not at ground level, great for added security) steps from the front entrance. A quiet community with a marvelously convenient location; within blocks there are several restaurants, coffee shops and grocery stores. Other amenities located on the property include swimming pool, tennis/pickle ball courts, rec/party room along with ample green space, walking paths and much more! A 12x4 storage locker is located right down the hallway. Digitally staged photos.
Location
State MN
County Hennepin
Zoning Residential-Single Family
Rooms
Family Room Amusement/Party Room, Community Room, Other
Basement None
Dining Room Breakfast Bar, Informal Dining Room, Living/Dining Room
Interior
Heating Baseboard
Cooling Wall Unit(s)
Fireplace No
Appliance Dishwasher, Disposal, Dryer, Exhaust Fan, Range, Refrigerator, Stainless Steel Appliances, Washer
Exterior
Parking Features Garage Door Opener, Guest Parking, Heated Garage, Underground
Garage Spaces 1.0
Fence None
Pool Below Ground, Heated, Outdoor Pool
Roof Type Age 8 Years or Less
Building
Story One
Foundation 824
Sewer City Sewer/Connected
Water City Water/Connected
Level or Stories One
Structure Type Brick/Stone,Brick Veneer
New Construction false
Schools
School District Hopkins
Others
HOA Fee Include Maintenance Structure,Hazard Insurance,Heating,Lawn Care,Maintenance Grounds,Professional Mgmt,Trash,Shared Amenities,Snow Removal,Water
Restrictions Mandatory Owners Assoc,Other,Pets Not Allowed
Read Less
Want to know what your home might be worth? Contact us for a FREE valuation!

Our team is ready to help you sell your home for the highest possible price ASAP





