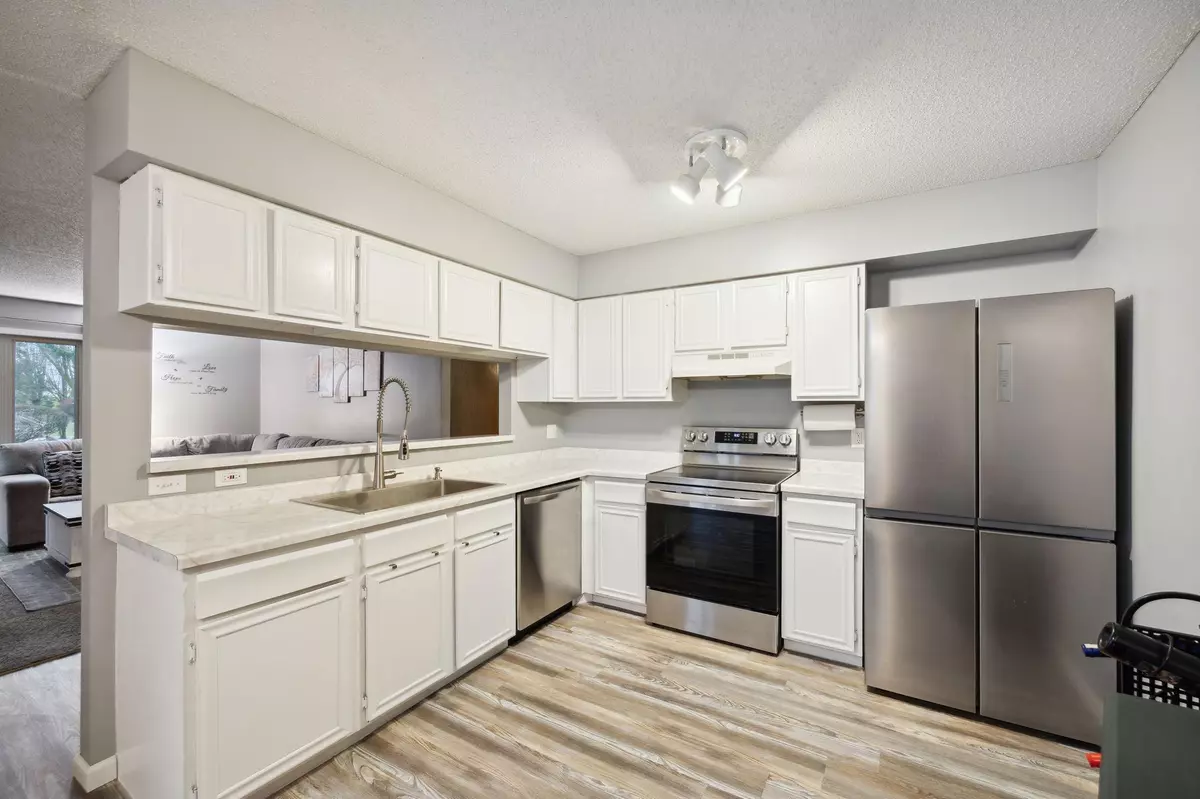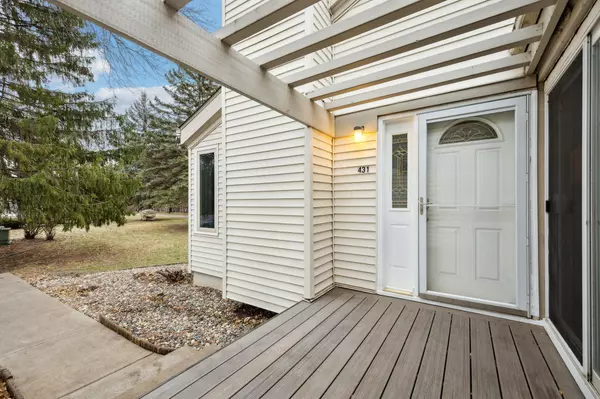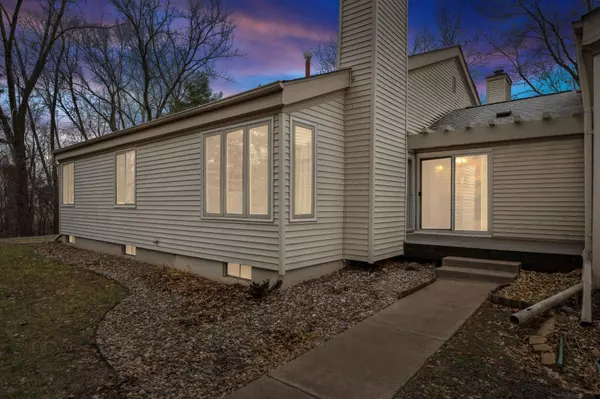$260,000
$260,000
For more information regarding the value of a property, please contact us for a free consultation.
431 Fontaine CT Woodbury, MN 55125
3 Beds
2 Baths
1,903 SqFt
Key Details
Sold Price $260,000
Property Type Townhouse
Sub Type Townhouse Side x Side
Listing Status Sold
Purchase Type For Sale
Square Footage 1,903 sqft
Price per Sqft $136
Subdivision Apt Ownership 05 Sundown Condo
MLS Listing ID 6471536
Sold Date 04/15/24
Bedrooms 3
Full Baths 1
Half Baths 1
HOA Fees $628/mo
Year Built 1974
Annual Tax Amount $2,388
Tax Year 2023
Contingent None
Lot Size 435 Sqft
Acres 0.01
Lot Dimensions common
Property Sub-Type Townhouse Side x Side
Property Description
Step into this 3-bedroom, 2-bathroom single-level townhome complete with a fully finished basement. Enjoy the updated stainless steel appliances in the kitchen while the attached garage provides ultimate convenience. The bedrooms are all thoughtfully situated on one level, creating a seamless flow throughout the layout. Take advantage of the community's impressive amenities such as an indoor pool, tennis courts, a playground, and a gaming center. Stroll through the picturesque walking trails, surrounded by mature trees and peaceful ponds. For easy access to dining and essentials, simply take a short walk to the local shopping center. This stunning townhome effortlessly blends modern living with community charm, offering the perfect balance of comfort and convenience. Immerse yourself in the tranquility of nature, relish in the communal spaces, and enjoy the ease of nearby shopping - a truly inviting home.
Location
State MN
County Washington
Zoning Residential-Single Family
Rooms
Family Room Amusement/Party Room, Club House, Community Room, Play Area
Basement Drain Tiled, Finished, Full
Dining Room Breakfast Bar, Eat In Kitchen, Informal Dining Room
Interior
Heating Forced Air, Fireplace(s)
Cooling Central Air
Fireplaces Number 1
Fireplaces Type Wood Burning
Fireplace Yes
Appliance Cooktop, Dishwasher, Disposal, Dryer, Electric Water Heater, ENERGY STAR Qualified Appliances, Exhaust Fan, Freezer, Refrigerator, Stainless Steel Appliances, Washer
Exterior
Parking Features Asphalt, Garage Door Opener, Guest Parking, Multiple Garages, Tuckunder Garage
Garage Spaces 2.0
Pool Below Ground, Heated, Indoor
Roof Type Asphalt
Building
Lot Description Tree Coverage - Medium
Story One
Foundation 943
Sewer City Sewer/Connected
Water City Water/Connected
Level or Stories One
Structure Type Vinyl Siding
New Construction false
Schools
School District North St Paul-Maplewood
Others
HOA Fee Include Hazard Insurance,Lawn Care,Maintenance Grounds,Trash,Shared Amenities,Snow Removal
Restrictions Mandatory Owners Assoc,Pets - Cats Allowed,Pets - Dogs Allowed,Rental Restrictions May Apply
Read Less
Want to know what your home might be worth? Contact us for a FREE valuation!

Our team is ready to help you sell your home for the highest possible price ASAP





