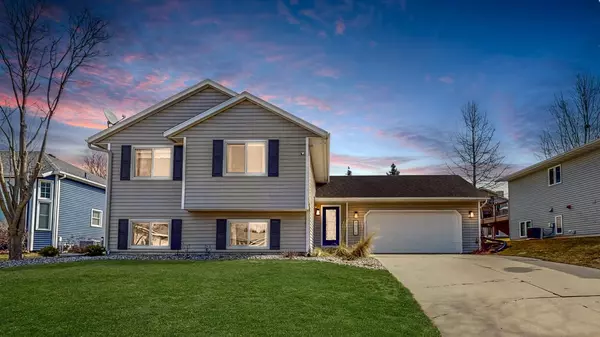$362,500
$365,000
0.7%For more information regarding the value of a property, please contact us for a free consultation.
4016 Alberta DR NE Rochester, MN 55906
4 Beds
3 Baths
1,918 SqFt
Key Details
Sold Price $362,500
Property Type Single Family Home
Sub Type Single Family Residence
Listing Status Sold
Purchase Type For Sale
Square Footage 1,918 sqft
Price per Sqft $188
Subdivision Viking Hills 2Nd
MLS Listing ID 6499937
Sold Date 04/24/24
Bedrooms 4
Full Baths 3
Year Built 1990
Annual Tax Amount $3,628
Tax Year 2023
Contingent None
Lot Size 7,405 Sqft
Acres 0.17
Lot Dimensions irregular
Property Description
Located in popular Viking Hills situated on a pretty tree-lined street minutes to some of the best schools and loaded with many updates. Check out this move in ready 4 bedroom, 3 bath home. Beautiful newer hardwood floors throughout the main level w/white painted trim and 3 paneled doors. Bright kitchen features breakfast bar, granite countertops and new stainless steel appliances. Spacious owner's suite w/ double closets and updated private bathroom. LL features a gas fireplace in the family room. Both lower level bedrooms have cove heaters with their own thermostats for complete comfort and warmth and feature customizable closet systems. Newer furnace/AC, water softener, and gutters, water heater, windows. Plus, new window-unit air conditioner/heater in the garage. Kitchen appliances, washer and dryer replaced all new 2023. Fully fenced backyard A great place to call home in a peaceful neighborhood with a short 12 minute drive to downtown. House is available for a quick closing.
Location
State MN
County Olmsted
Zoning Residential-Single Family
Rooms
Basement Daylight/Lookout Windows, Drain Tiled, Finished, Full, Concrete
Dining Room Eat In Kitchen, Kitchen/Dining Room
Interior
Heating Forced Air
Cooling Central Air
Fireplaces Number 1
Fireplaces Type Family Room, Gas
Fireplace Yes
Appliance Dishwasher, Dryer, Humidifier, Gas Water Heater, Microwave, Range, Refrigerator, Stainless Steel Appliances, Washer, Water Softener Owned
Exterior
Parking Features Attached Garage, Concrete, Garage Door Opener, Heated Garage, Storage
Garage Spaces 2.0
Fence Chain Link, Full
Roof Type Asphalt
Building
Story Split Entry (Bi-Level)
Foundation 1054
Sewer City Sewer/Connected
Water City Water/Connected
Level or Stories Split Entry (Bi-Level)
Structure Type Vinyl Siding
New Construction false
Schools
Elementary Schools Robert Gage
Middle Schools Dakota
High Schools Century
School District Rochester
Read Less
Want to know what your home might be worth? Contact us for a FREE valuation!

Our team is ready to help you sell your home for the highest possible price ASAP





