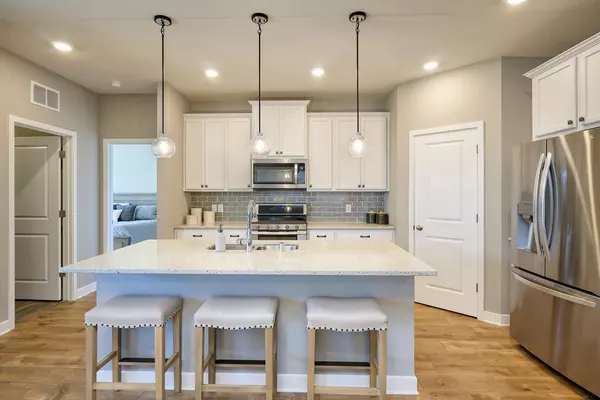$487,000
$499,900
2.6%For more information regarding the value of a property, please contact us for a free consultation.
2221 Avalon CT Shakopee, MN 55379
3 Beds
2 Baths
1,866 SqFt
Key Details
Sold Price $487,000
Property Type Single Family Home
Sub Type Single Family Residence
Listing Status Sold
Purchase Type For Sale
Square Footage 1,866 sqft
Price per Sqft $260
Subdivision Amberglen
MLS Listing ID 6495153
Sold Date 04/19/24
Bedrooms 3
Full Baths 1
Three Quarter Bath 1
HOA Fees $140/mo
Year Built 2021
Annual Tax Amount $5,216
Tax Year 2023
Contingent None
Lot Size 6,969 Sqft
Acres 0.16
Lot Dimensions 55 x 130
Property Sub-Type Single Family Residence
Property Description
Association Maintained Gorgeous One Level Living. Full unfinished basement. Better than new Const. Upgrades galore! The open floor plan is perfect for entertaining. The main floor: A stunning kitchen with quartz countertops, stainless steel appliances, subway tile backsplash and a walk-in pantry. A primary owners suite with two ample walk-in closets, a custom ¾ bath with dual vanities, and a private water closet. A second bedroom directly across from a full guest bath. An office/3rd bedroom. A spacious family room and informal dining room. Walk-out to a large maintenance free deck where you can relax and grill. A staging area with a walk-in closet. A nice size two car garage. The look-out lower
level is massive and has tremendous potential. Finish it to fit your needs. Options include a large family room, wet bar, exercise room, two additional bedrooms and a full bathroom. This home is in mint condition. Easy access to Shakopee and Chaska Community Centers.
*Fully Furnished Option*
Location
State MN
County Scott
Zoning Residential-Single Family
Rooms
Basement Daylight/Lookout Windows, Drain Tiled, Concrete, Sump Pump
Dining Room Eat In Kitchen, Informal Dining Room, Separate/Formal Dining Room
Interior
Heating Forced Air
Cooling Central Air
Fireplaces Number 1
Fireplaces Type Family Room, Gas, Stone
Fireplace Yes
Appliance Air-To-Air Exchanger, Dishwasher, Disposal, Exhaust Fan, Humidifier, Microwave, Range
Exterior
Parking Features Attached Garage, Asphalt, Garage Door Opener
Garage Spaces 2.0
Roof Type Age 8 Years or Less,Asphalt
Building
Lot Description Sod Included in Price, Underground Utilities
Story One
Foundation 1766
Sewer City Sewer/Connected
Water City Water/Connected
Level or Stories One
Structure Type Brick/Stone,Shake Siding,Vinyl Siding
New Construction false
Schools
School District Shakopee
Others
HOA Fee Include Professional Mgmt,Recreation Facility,Lawn Care
Restrictions Mandatory Owners Assoc,Pets - Cats Allowed,Pets - Dogs Allowed
Read Less
Want to know what your home might be worth? Contact us for a FREE valuation!

Our team is ready to help you sell your home for the highest possible price ASAP





