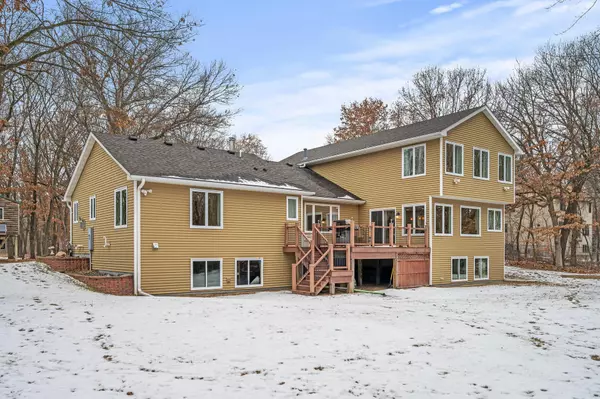$680,000
$700,000
2.9%For more information regarding the value of a property, please contact us for a free consultation.
29353 Hillcrest DR Wyoming, MN 55079
4 Beds
5 Baths
4,185 SqFt
Key Details
Sold Price $680,000
Property Type Single Family Home
Sub Type Single Family Residence
Listing Status Sold
Purchase Type For Sale
Square Footage 4,185 sqft
Price per Sqft $162
Subdivision Whitetail Ridge
MLS Listing ID 6477613
Sold Date 04/29/24
Bedrooms 4
Full Baths 3
Half Baths 1
Three Quarter Bath 1
HOA Fees $2/ann
Year Built 1997
Annual Tax Amount $8,105
Tax Year 2023
Contingent None
Lot Size 2.010 Acres
Acres 2.01
Lot Dimensions 160x546
Property Description
This meticulously maintained home embodies comfort, luxury & style. With 2+ wooded acres & a protected park reserve to the back, you will love living in a pristine area where nature is your neighbor. With 4 BR’s & 5 bathrooms including over 4,000 finished SF & an additional 1,000+ unfinished SF, you will have all the space you need for family & guests. There are 2 gorgeous primary suites, making this a true multi-generational home or one where your guests will be spoiled rotten in their own wing. The light-filled gourmet kitchen features granite counters, stainless steel appliances, ceiling height cabinets, huge island & walk-in pantry. Coziness is easy to come by w/a gas FP in the main level FR & a wood stove in the LR. The LL is a haven for recreation w/a bar, 2nd FR, 3/4 bath & office. With an attached 3-car garage & an additional 2-car garage, you can bring all the toys! Everyone will love the treehouse w/zip line. Do not wait, this home has everything you could possibly hope for!
Location
State MN
County Chisago
Zoning Residential-Single Family
Rooms
Basement Daylight/Lookout Windows, Drain Tiled, Full, Partially Finished, Storage Space, Sump Pump
Dining Room Breakfast Area, Kitchen/Dining Room
Interior
Heating Forced Air
Cooling Central Air
Fireplaces Number 2
Fireplaces Type Family Room, Gas, Living Room, Wood Burning Stove
Fireplace Yes
Appliance Air-To-Air Exchanger, Cooktop, Dishwasher, Dryer, Exhaust Fan, Freezer, Gas Water Heater, Water Filtration System, Microwave, Refrigerator, Stainless Steel Appliances, Tankless Water Heater, Wall Oven, Washer, Water Softener Owned
Exterior
Parking Features Attached Garage, Detached, Asphalt, Garage Door Opener, Heated Garage, Insulated Garage, Multiple Garages, Storage
Garage Spaces 5.0
Fence None
Pool None
Roof Type Age 8 Years or Less,Asphalt
Building
Lot Description Tree Coverage - Heavy
Story Modified Two Story
Foundation 2196
Sewer Private Sewer, Septic System Compliant - Yes, Tank with Drainage Field
Water Private, Well
Level or Stories Modified Two Story
Structure Type Brick/Stone,Vinyl Siding
New Construction false
Schools
School District Chisago Lakes
Others
HOA Fee Include Other
Read Less
Want to know what your home might be worth? Contact us for a FREE valuation!

Our team is ready to help you sell your home for the highest possible price ASAP






