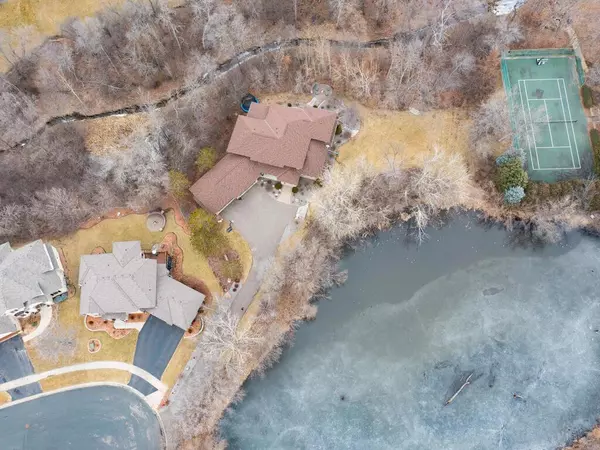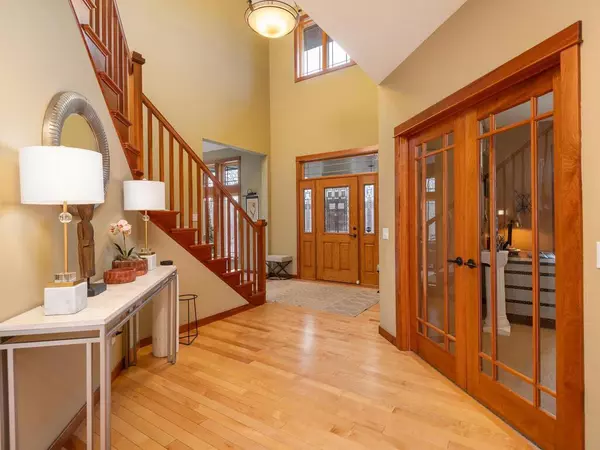$960,000
$995,000
3.5%For more information regarding the value of a property, please contact us for a free consultation.
7151 Shadyview LN N Maple Grove, MN 55311
5 Beds
5 Baths
6,089 SqFt
Key Details
Sold Price $960,000
Property Type Single Family Home
Sub Type Single Family Residence
Listing Status Sold
Purchase Type For Sale
Square Footage 6,089 sqft
Price per Sqft $157
Subdivision Shannon Lough
MLS Listing ID 6489162
Sold Date 04/26/24
Bedrooms 5
Full Baths 2
Half Baths 1
Three Quarter Bath 2
HOA Fees $17/ann
Year Built 2004
Annual Tax Amount $12,572
Tax Year 2023
Contingent None
Lot Size 1.630 Acres
Acres 1.63
Lot Dimensions Irregular
Property Sub-Type Single Family Residence
Property Description
Exclusive custom-built Home is nestled at end of cul-de-sac on private/wooded 1.6-acre lot with adjacent creek & pond! Maple Grove Middle & High Schools. Beautiful entertaining spaces inside & out! From the open floor plan of the main living area to the impressive 2-Story Great Room & HUGE LL Amusement Rm on the inside to the Deck & Lg paver patio/firepit & grassy areas outside, this Home has something for everyone! Home features 10' main floor ceilings, main floor Owner's Suite w/walk-in closet, private Bath & Balcony o'rlooking creek, UL Junior Suite w/private Bath, quality custom cabinetry & LOTS of storage thru-out. Kitchen highlights: ss appls, incl gas range, dbl oven, walk-in Pantry & ctr island. ML home Office. Loft o'rlooks Great Room w/wall-of-windows for amazing view of the treetops! Bdrms 2 & 3 share pass-thru ¾ Bath w/dbl sink. Walk-out LL w/in-floor heat incl Family Rm w/gas FP, HUGE Amusement Rm w/Wet Bar, 5th Bdrm, ¾ Bath, Exercise & Flex Rms. 4-car Garage has drain.
Location
State MN
County Hennepin
Zoning Residential-Single Family
Rooms
Basement Drain Tiled, 8 ft+ Pour, Finished, Full, Concrete, Storage Space, Sump Pump, Walkout
Dining Room Breakfast Bar, Informal Dining Room, Separate/Formal Dining Room
Interior
Heating Boiler, Forced Air, Radiant Floor
Cooling Central Air
Fireplaces Number 2
Fireplaces Type Amusement Room, Family Room, Gas, Stone
Fireplace Yes
Appliance Air-To-Air Exchanger, Cooktop, Dishwasher, Disposal, Double Oven, Dryer, Exhaust Fan, Gas Water Heater, Microwave, Refrigerator, Stainless Steel Appliances, Wall Oven, Washer, Water Softener Owned
Exterior
Parking Features Attached Garage, Asphalt, Floor Drain, Garage Door Opener, Insulated Garage
Garage Spaces 4.0
Pool None
Waterfront Description Pond
Roof Type Age 8 Years or Less,Asphalt,Pitched
Building
Lot Description Irregular Lot, Tree Coverage - Medium
Story Modified Two Story
Foundation 2689
Sewer City Sewer/Connected
Water City Water/Connected
Level or Stories Modified Two Story
Structure Type Steel Siding,Stucco
New Construction false
Schools
School District Osseo
Others
HOA Fee Include Other
Read Less
Want to know what your home might be worth? Contact us for a FREE valuation!

Our team is ready to help you sell your home for the highest possible price ASAP





