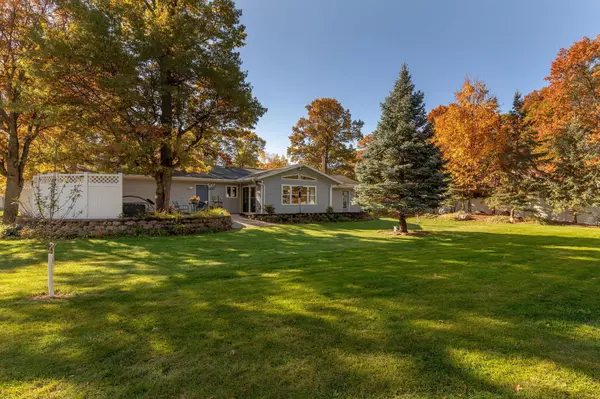$374,900
$374,900
For more information regarding the value of a property, please contact us for a free consultation.
5100 Camden RD Baxter, MN 56425
4 Beds
3 Baths
2,998 SqFt
Key Details
Sold Price $374,900
Property Type Single Family Home
Sub Type Single Family Residence
Listing Status Sold
Purchase Type For Sale
Square Footage 2,998 sqft
Price per Sqft $125
Subdivision White Sand North
MLS Listing ID 6487386
Sold Date 04/25/24
Bedrooms 4
Full Baths 2
Three Quarter Bath 1
Year Built 2001
Annual Tax Amount $3,437
Tax Year 2023
Contingent None
Lot Size 0.430 Acres
Acres 0.43
Lot Dimensions 104x180
Property Description
Charming single level home located in the heart of Baxter. Whipple Lk, White Sand Lk, boat launches, a beach, & walking path are all within walking distance. The main fl offers open concept living w/vaulted ceilings, lg windows w/lots of natural light, lg kitchen w/ctr island & breakfast bar, SS appl, lots of kitchen cabinets, 3 bedrooms on the main fl with a primary suite & private bath, wide hallways & doors, main fl laundry & an inviting sun room with a wood stove for those chilly nights. The finished LL includes a huge family rm, 4th bd & bonus rm. The oversize att garage incl a work bench & is fully insulated. An added bonus is the enormous paver patio just off the sun room. Sit and enjoy the private back yard & fenced garden. Updates include furnace, AC, driveway, DW, washer & dryer, transom windows, hot water htr, added insulation and so much more. This is the home you’ve been waiting for & so close to ALL the great shopping & dining in Baxter. Don’t miss it - Come take a look.
Location
State MN
County Crow Wing
Zoning Residential-Single Family
Rooms
Basement Block, Drain Tiled, Egress Window(s), Finished, Storage Space
Dining Room Breakfast Area, Kitchen/Dining Room
Interior
Heating Baseboard, Forced Air, Wood Stove
Cooling Central Air
Fireplaces Number 1
Fireplaces Type Wood Burning
Fireplace Yes
Appliance Air-To-Air Exchanger, Dishwasher, Dryer, Electronic Air Filter, Electric Water Heater, Exhaust Fan, Microwave, Range, Stainless Steel Appliances, Washer
Exterior
Garage Attached Garage, Asphalt, Garage Door Opener, Insulated Garage
Garage Spaces 2.0
Fence Vinyl
Pool None
Roof Type Age Over 8 Years,Asphalt
Building
Lot Description Tree Coverage - Medium
Story One
Foundation 1400
Sewer City Sewer/Connected
Water City Water/Connected, Sand Point
Level or Stories One
Structure Type Vinyl Siding
New Construction false
Schools
School District Brainerd
Read Less
Want to know what your home might be worth? Contact us for a FREE valuation!

Our team is ready to help you sell your home for the highest possible price ASAP






