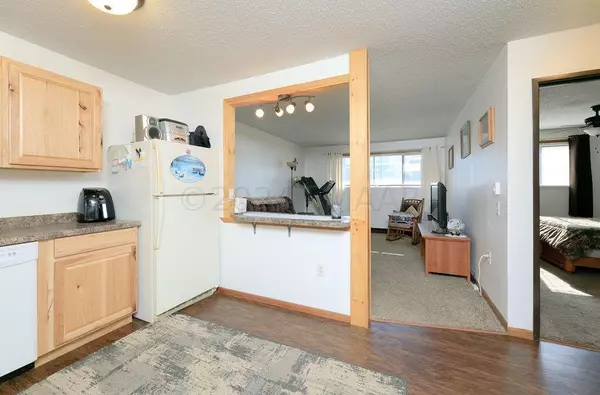$45,000
$50,000
10.0%For more information regarding the value of a property, please contact us for a free consultation.
402 1 AVE NW #C Dilworth, MN 56529
1 Bed
1 Bath
592 SqFt
Key Details
Sold Price $45,000
Property Type Condo
Sub Type Low Rise
Listing Status Sold
Purchase Type For Sale
Square Footage 592 sqft
Price per Sqft $76
Subdivision Third Outlot Add
MLS Listing ID 7428505
Sold Date 04/01/24
Bedrooms 1
Full Baths 1
HOA Fees $175/mo
Year Built 1977
Annual Tax Amount $605
Tax Year 2023
Contingent None
Lot Size 1,306 Sqft
Acres 0.03
Lot Dimensions 70x20
Property Description
Experience affordable living in Dilworth! This garden level condo offers the ideal blend of convenience, comfort, and community. Embrace the perks of ownership without compromising on city living. The kitchen opens to the living area, providing a relaxing space to unwind. Additionally, a garage stall provides extra storage or parking convenience. Pets are welcomed. Don't let this fantastic opportunity pass you by! HOA covers: water, sewer, garbage, lawn care, snow removal, and building insurance. Building has camera security and will record in the main entrance area.Window air condition, included. Conventional or Cash. To remain owner-occupied.
Location
State MN
County Clay
Zoning Residential-Single Family
Rooms
Basement Concrete
Interior
Heating Baseboard
Cooling Window Unit(s)
Fireplace No
Appliance Dishwasher, Electric Water Heater, Microwave, Range, Refrigerator
Exterior
Parking Features Detached
Garage Spaces 1.0
Roof Type Asphalt
Building
Story One
Foundation 1
Sewer City Sewer/Connected
Water City Water/Connected
Level or Stories One
Structure Type Brick/Stone
New Construction false
Schools
School District Dilworth-Glyndon-Felton
Others
HOA Fee Include Maintenance Structure,Hazard Insurance,Lawn Care,Maintenance Grounds,Security,Snow Removal,Water
Restrictions Pets - Cats Allowed,Pets - Dogs Allowed
Read Less
Want to know what your home might be worth? Contact us for a FREE valuation!

Our team is ready to help you sell your home for the highest possible price ASAP





