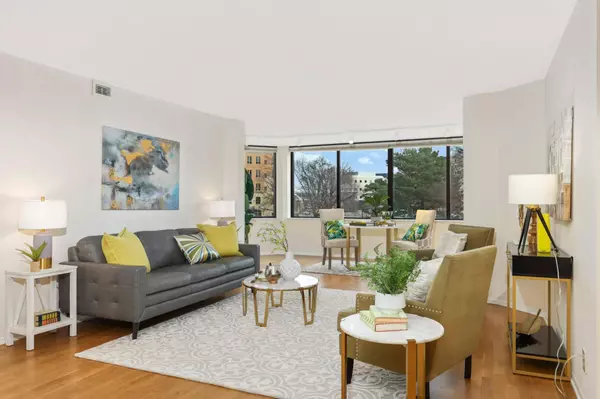$475,000
$475,000
For more information regarding the value of a property, please contact us for a free consultation.
6566 France AVE S #209 Edina, MN 55435
3 Beds
3 Baths
1,920 SqFt
Key Details
Sold Price $475,000
Property Type Condo
Sub Type High Rise
Listing Status Sold
Purchase Type For Sale
Square Footage 1,920 sqft
Price per Sqft $247
Subdivision Point Of France
MLS Listing ID 6467727
Sold Date 04/30/24
Bedrooms 3
Full Baths 1
Half Baths 1
Three Quarter Bath 1
HOA Fees $1,295/mo
Year Built 1975
Annual Tax Amount $4,178
Tax Year 2023
Contingent None
Property Description
Amazing accessibility to shopping, fitness centers, medical facilities, theater, dining options, and Lake Cornelia, all within walking distance from premier resort-style living at Point of France in Edina! Lovely and fresh second-floor condo with three bedrooms, three bathrooms, and three balconies offering stunning sunrise views. Renovated throughout with Hunter Douglas window treatments, sleek wood flooring, custom lighting, granite counters, and more. Enjoy bright living spaces with two primary suites, walk-in closets with organizers, and walls of windows overlooking green space. Features include in-unit laundry, Techline custom built-ins in the third bedroom currently used as an office, two heated underground parking stalls, and outdoor patio & grills. Situated in a fully accessible building with amenities like guest suites, a fully equipped gym, 24-hour security, and full-time staff. Strong association and vibrant 55-plus community living. Move-in today!
Location
State MN
County Hennepin
Zoning Residential-Single Family
Rooms
Family Room Amusement/Party Room, Business Center, Community Room, Exercise Room, Guest Suite, Play Area, Sun Room
Basement None
Dining Room Breakfast Area, Eat In Kitchen, Living/Dining Room
Interior
Heating Forced Air
Cooling Central Air
Fireplace No
Appliance Dishwasher, Disposal, Dryer, Microwave, Range, Refrigerator, Washer
Exterior
Parking Features Assigned, Attached Garage, Covered, Concrete, Shared Driveway, Floor Drain, Garage Door Opener, Insulated Garage, Parking Garage, Shared Garage/Stall, Tuckunder Garage, Underground
Garage Spaces 2.0
Fence None
Pool Below Ground, Heated, Indoor, Shared
Waterfront Description Association Access,Pond
Roof Type Age Over 8 Years,Flat,Rubber
Building
Lot Description Public Transit (w/in 6 blks), Corner Lot, Irregular Lot, Tree Coverage - Medium, Underground Utilities
Story One
Foundation 1920
Sewer City Sewer/Connected, City Sewer - In Street
Water City Water/Connected
Level or Stories One
Structure Type Stucco
New Construction false
Schools
School District Richfield
Others
HOA Fee Include Air Conditioning,Maintenance Structure,Cable TV,Controlled Access,Gas,Hazard Insurance,Heating,Lawn Care,Other,Maintenance Grounds,Trash,Shared Amenities,Snow Removal,Water
Restrictions Architecture Committee,Builder Restriction,Mandatory Owners Assoc,Rentals not Permitted,Other Bldg Restrictions,Other Covenants,Pets Not Allowed,Seniors - 55+
Read Less
Want to know what your home might be worth? Contact us for a FREE valuation!

Our team is ready to help you sell your home for the highest possible price ASAP






