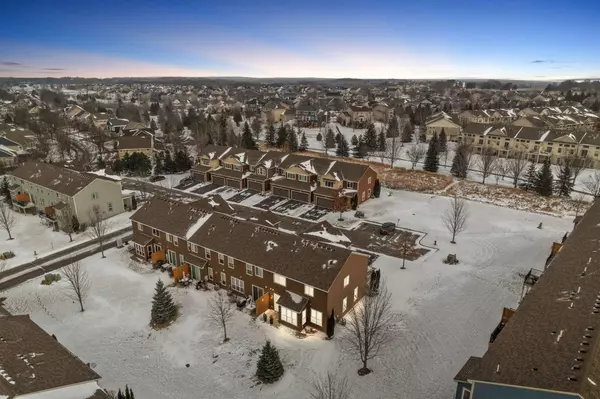$358,000
$375,000
4.5%For more information regarding the value of a property, please contact us for a free consultation.
3117 Countryside Bay #A Woodbury, MN 55129
3 Beds
3 Baths
1,915 SqFt
Key Details
Sold Price $358,000
Property Type Townhouse
Sub Type Townhouse Side x Side
Listing Status Sold
Purchase Type For Sale
Square Footage 1,915 sqft
Price per Sqft $186
Subdivision Stonemill Farms Sec 07
MLS Listing ID 6477964
Sold Date 05/01/24
Bedrooms 3
Full Baths 2
Half Baths 1
HOA Fees $446/mo
Year Built 2011
Annual Tax Amount $3,871
Tax Year 2023
Contingent None
Lot Size 2,613 Sqft
Acres 0.06
Lot Dimensions 33x82
Property Description
This charming townhome in Stonemill Farms boasts a welcoming front porch and gleaming wood flooring high ceiling throughout the main level. The brilliantly open and functional kitchen features solid countertops, richly stained cabinets, wonderful detail with crown molding and rain glass, and a large center island. Enjoy dining bathed in sunlight and step onto the private patio. A smart home office adds convenience, while big sunny windows create a bright ambiance. South East and Western Sun. Upstairs, find three bedrooms and a cozy loft with styled windows. The primary suite offers a relaxing luxurious bath with a soaking tub. Architectural details enhance the appeal, and community amenities include a pool, splashpad, and Community Center. With an oversized garage and a quiet location, this well-maintained townhome is the perfect place to call home. Splendidly located across from parking and no close neighbors - Immaculate.
Location
State MN
County Washington
Zoning Residential-Single Family
Rooms
Basement None
Dining Room Breakfast Area, Informal Dining Room
Interior
Heating Forced Air
Cooling Central Air
Fireplace No
Appliance Dishwasher, Dryer, Microwave, Range, Refrigerator, Washer
Exterior
Parking Features Attached Garage
Garage Spaces 2.0
Building
Story Two
Foundation 1000
Sewer City Sewer/Connected
Water City Water/Connected
Level or Stories Two
Structure Type Fiber Cement
New Construction false
Schools
School District South Washington County
Others
HOA Fee Include Maintenance Structure,Hazard Insurance,Lawn Care,Professional Mgmt,Shared Amenities
Restrictions Pets - Cats Allowed,Pets - Dogs Allowed,Pets - Number Limit
Read Less
Want to know what your home might be worth? Contact us for a FREE valuation!

Our team is ready to help you sell your home for the highest possible price ASAP






