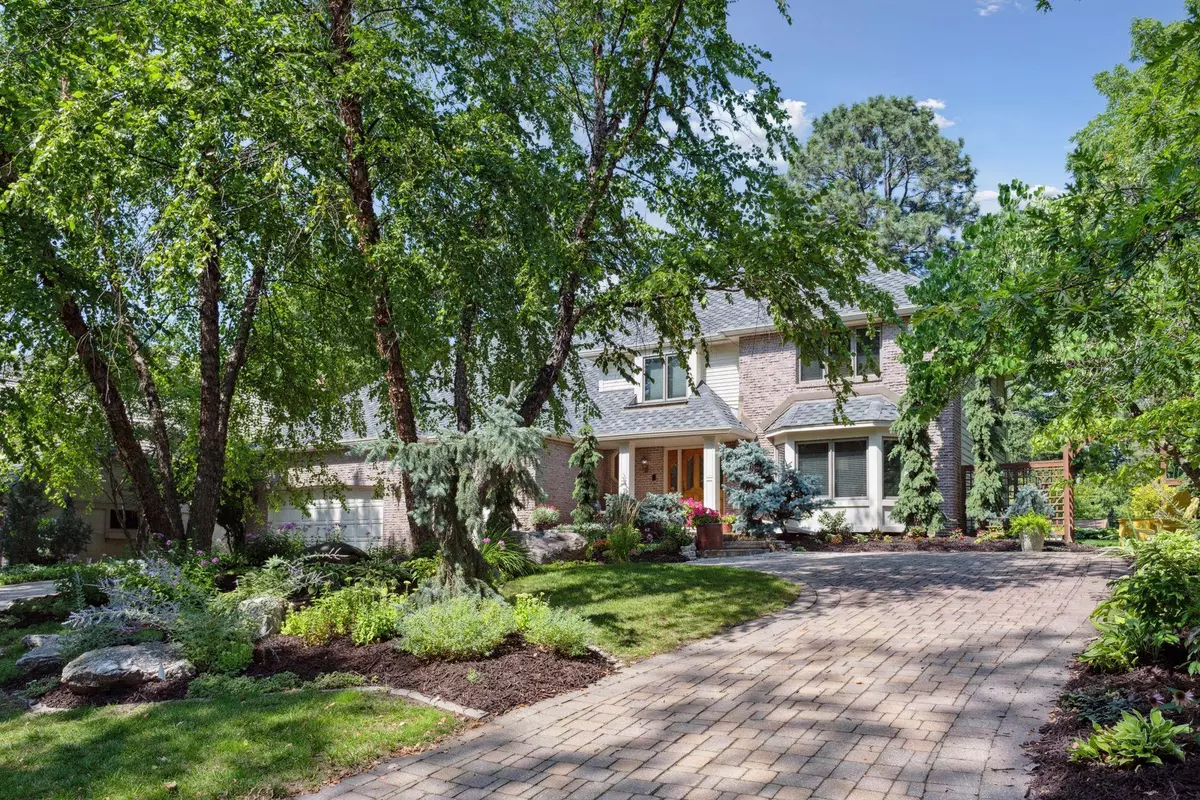$1,510,000
$1,500,000
0.7%For more information regarding the value of a property, please contact us for a free consultation.
6204 Fox Meadow LN Edina, MN 55436
6 Beds
5 Baths
6,168 SqFt
Key Details
Sold Price $1,510,000
Property Type Single Family Home
Sub Type Single Family Residence
Listing Status Sold
Purchase Type For Sale
Square Footage 6,168 sqft
Price per Sqft $244
Subdivision Oak Ponds Of Interlachen
MLS Listing ID 6489229
Sold Date 05/06/24
Bedrooms 6
Full Baths 4
Half Baths 1
Year Built 1984
Annual Tax Amount $16,160
Tax Year 2023
Contingent None
Lot Size 0.530 Acres
Acres 0.53
Lot Dimensions irregular
Property Description
Absolutely wonderful home on one of the most private and beautiful lots in Edina. Stunning backyard with terraced paver & stone patios, sport court, mature trees and gardens overlooking a distant pond for pure year round enjoyment.
Beautifully and tastefully refreshed & remodeled over time, this home is warm and inviting with space on every level to enjoy. Move in ready w/ 4138 FS above ground + fully finished basement. Spacious Great Rm/kitchen combo over looks a stunning backyard sanctuary. Beautiful (real) hardwd flooring throughout the main level. Primary Ste is a gracious retreat with its own den overlooking the backyard. A terrific flow for entertaining inside and a spectacular setting for any event out your back door! Fox Meadow Ln. is a short, cul de sac street, with Fox Meadow park only steps away. Enjoy a quiet environment with all the conveniences of shopping and dining within a few minutes.
A joy to show - only available due to relocation.
Location
State MN
County Hennepin
Zoning Residential-Single Family
Rooms
Basement Block, Daylight/Lookout Windows, Drain Tiled, Finished, Full, Storage Space, Walkout
Dining Room Separate/Formal Dining Room
Interior
Heating Forced Air, Radiant Floor
Cooling Central Air
Fireplaces Number 2
Fireplaces Type Amusement Room, Family Room, Gas
Fireplace Yes
Appliance Air-To-Air Exchanger, Cooktop, Dishwasher, Disposal, Double Oven, Dryer, Exhaust Fan, Humidifier, Gas Water Heater, Microwave, Refrigerator, Stainless Steel Appliances, Wall Oven, Washer
Exterior
Garage Attached Garage, Driveway - Other Surface, Finished Garage, Garage Door Opener, Heated Garage, Insulated Garage
Garage Spaces 3.0
View See Remarks
Roof Type Age 8 Years or Less
Building
Lot Description Accessible Shoreline, Irregular Lot, Tree Coverage - Heavy
Story Two
Foundation 2030
Sewer City Sewer/Connected
Water City Water/Connected
Level or Stories Two
Structure Type Brick/Stone,Wood Siding
New Construction false
Schools
School District Hopkins
Read Less
Want to know what your home might be worth? Contact us for a FREE valuation!

Our team is ready to help you sell your home for the highest possible price ASAP






