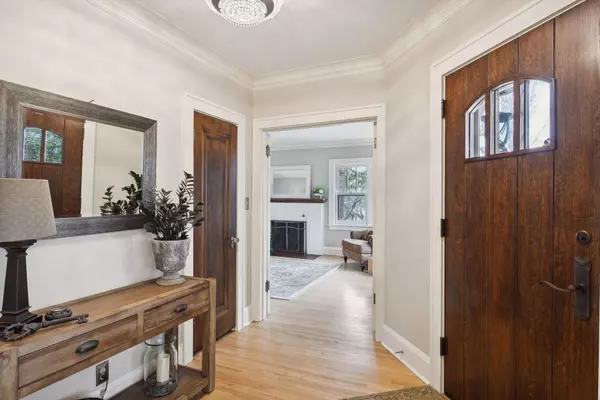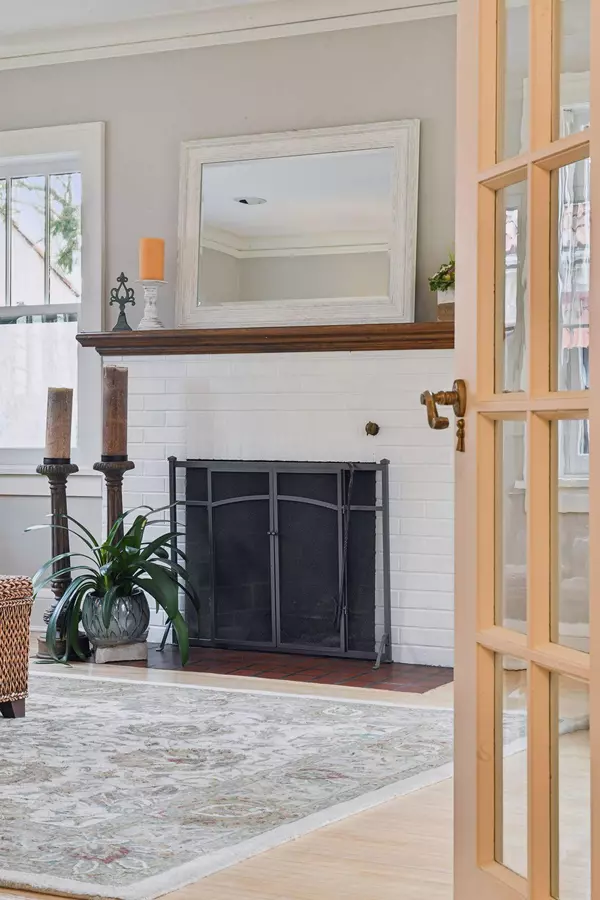$715,000
$695,000
2.9%For more information regarding the value of a property, please contact us for a free consultation.
221 Elmwood PL W Minneapolis, MN 55419
4 Beds
2 Baths
1,575 SqFt
Key Details
Sold Price $715,000
Property Type Single Family Home
Sub Type Single Family Residence
Listing Status Sold
Purchase Type For Sale
Square Footage 1,575 sqft
Price per Sqft $453
Subdivision Thorpe Bros Rgt Of Blks Washburn Park
MLS Listing ID 6480396
Sold Date 05/10/24
Bedrooms 4
Full Baths 1
Three Quarter Bath 1
Year Built 1926
Annual Tax Amount $9,212
Tax Year 2024
Contingent None
Lot Size 7,840 Sqft
Acres 0.18
Lot Dimensions 172x114x126
Property Sub-Type Single Family Residence
Property Description
Introducing 221 Elmwood Place West in the highly desirable Tangletown neighborhood of Minneapolis. This Craftsman-style home boasts four bedrooms and two bathrooms across 1,575 finished square feet. Charming architectural details are highlighted both inside and out. The front door opens to reveal a timeless living room with wood burning fireplace and crown molding. The kitchen is equipped with high-end appliances, granite countertops and maple cabinets. Entertain in the elegant dining room featuring built-in corner cabinets. Two bedrooms, a full bathroom and gleaming hardwood floors complete the main floor. Retreat to the upper level showcasing two bedrooms, a three-quarter bathroom and spacious walk-in closet. Create a flex room by finishing the garage attic. The lower level offers a workshop, laundry and large closet with room to expand. The walkable neighborhood is filled with stunning architecture, boutique shops and diverse dining. Explore scenic Minnehaha Creek by bike or kayak.
Location
State MN
County Hennepin
Zoning Residential-Single Family
Rooms
Basement Full
Dining Room Separate/Formal Dining Room
Interior
Heating Boiler, Hot Water
Cooling Central Air
Fireplaces Number 1
Fireplaces Type Living Room, Wood Burning
Fireplace Yes
Appliance Cooktop, Dishwasher, Disposal, Dryer, Microwave, Refrigerator, Wall Oven, Washer
Exterior
Parking Features Detached, Concrete, Garage Door Opener
Garage Spaces 1.0
Roof Type Shake,Age Over 8 Years,Wood
Building
Story One and One Half
Foundation 1116
Sewer City Sewer - In Street
Water City Water - In Street
Level or Stories One and One Half
Structure Type Stucco
New Construction false
Schools
School District Minneapolis
Read Less
Want to know what your home might be worth? Contact us for a FREE valuation!

Our team is ready to help you sell your home for the highest possible price ASAP





