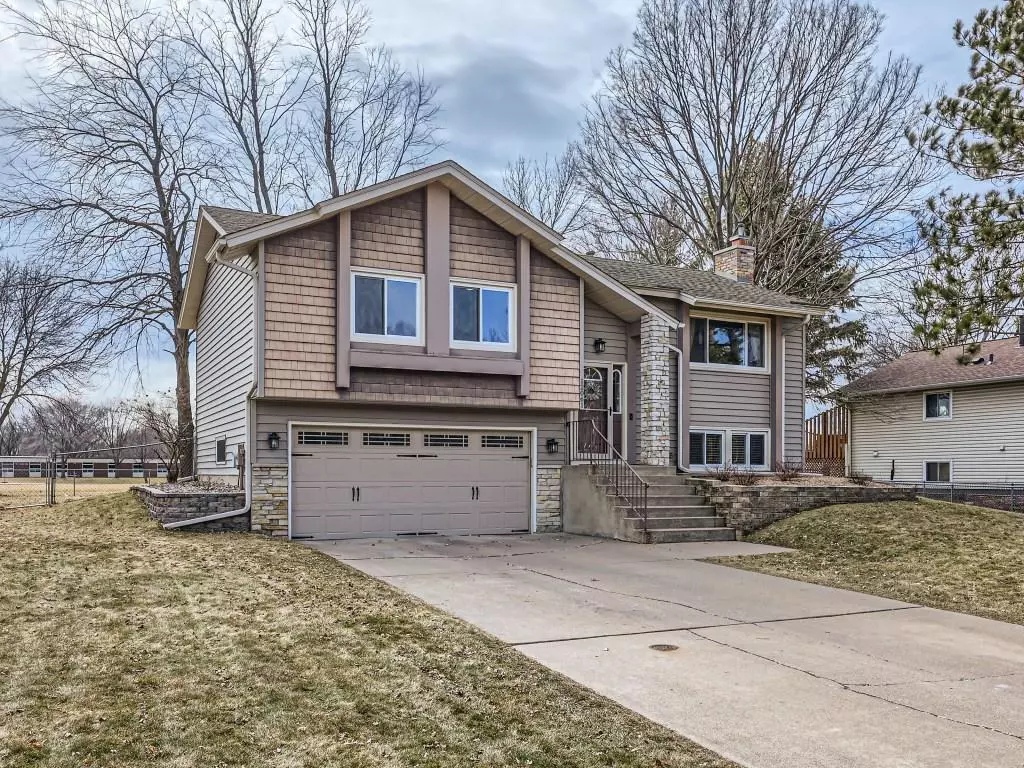$395,000
$375,000
5.3%For more information regarding the value of a property, please contact us for a free consultation.
12061 69th AVE N Maple Grove, MN 55369
3 Beds
2 Baths
1,455 SqFt
Key Details
Sold Price $395,000
Property Type Single Family Home
Sub Type Single Family Residence
Listing Status Sold
Purchase Type For Sale
Square Footage 1,455 sqft
Price per Sqft $271
Subdivision Island Grove 05
MLS Listing ID 6498844
Sold Date 05/10/24
Bedrooms 3
Full Baths 1
Three Quarter Bath 1
Year Built 1977
Annual Tax Amount $4,273
Tax Year 2024
Contingent None
Lot Size 0.270 Acres
Acres 0.27
Lot Dimensions 86x133x80x165
Property Sub-Type Single Family Residence
Property Description
This superbly maintained home is move-in ready and features a host of newer updates including AC, refrigerator, dishwasher, deck & washer/dryer. Not only are there 3 bedrooms on one level, but there is the added benefit of a walk-through bath from the primary bedroom. There is an abundance of storage in the kitchen which also features granite countertops and a durable tile floor. The family room boasts a wonderful brick fireplace. Working on projects even in colder weather is enabled by the insulated and heated garage. The south facing deck offers plenty of sun and a great view of the fenced in back yard. Easy access to the playfields and the playground around Cedar Island Elementary is provided by the trail that runs next to the house. Finally, there is a host of shopping options nearby. You will not want to miss seeing this house!
Location
State MN
County Hennepin
Zoning Residential-Single Family
Rooms
Basement Block, Daylight/Lookout Windows, Finished, Full
Dining Room Informal Dining Room
Interior
Heating Forced Air
Cooling Central Air
Fireplaces Number 1
Fireplaces Type Circulating, Family Room, Full Masonry, Gas
Fireplace Yes
Appliance Dishwasher, Disposal, Dryer, Exhaust Fan, Gas Water Heater, Microwave, Range, Stainless Steel Appliances, Washer, Water Softener Owned
Exterior
Parking Features Attached Garage, Concrete, Garage Door Opener, Heated Garage, Insulated Garage, Tuckunder Garage
Garage Spaces 2.0
Fence Chain Link, Full
Pool None
Roof Type Asphalt
Building
Lot Description Tree Coverage - Medium
Story Split Entry (Bi-Level)
Foundation 1029
Sewer City Sewer/Connected
Water City Water/Connected
Level or Stories Split Entry (Bi-Level)
Structure Type Brick/Stone,Vinyl Siding
New Construction false
Schools
School District Osseo
Read Less
Want to know what your home might be worth? Contact us for a FREE valuation!

Our team is ready to help you sell your home for the highest possible price ASAP





