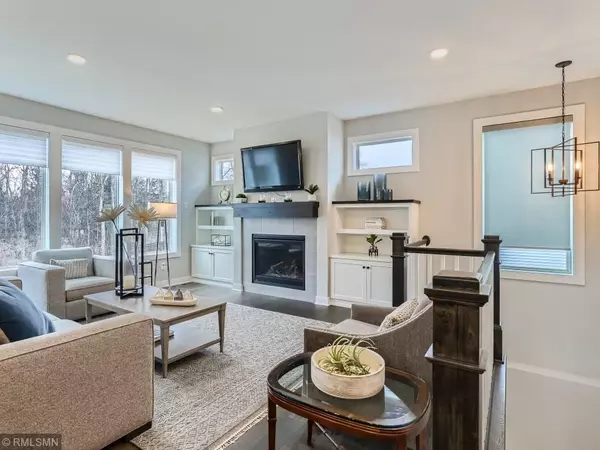$633,000
$649,900
2.6%For more information regarding the value of a property, please contact us for a free consultation.
13931 Teakwood LN N Dayton, MN 55327
4 Beds
3 Baths
2,488 SqFt
Key Details
Sold Price $633,000
Property Type Single Family Home
Sub Type Single Family Residence
Listing Status Sold
Purchase Type For Sale
Square Footage 2,488 sqft
Price per Sqft $254
Subdivision Pineview Meadows 3Rd Add
MLS Listing ID 6488052
Sold Date 05/14/24
Bedrooms 4
Full Baths 2
Three Quarter Bath 1
HOA Fees $68/mo
Year Built 2021
Annual Tax Amount $5,613
Tax Year 2023
Contingent None
Lot Size 10,018 Sqft
Acres 0.23
Lot Dimensions 75 x 135 x 75 x 135
Property Description
Near new, move-in ready, custom one level home in built-out Pineview Meadows neighborhood with park, trails, community pool and close to shopping. This upgraded, quality-built Hanson home features gourmet kitchen with oversized center island with custom paint, additions such as custom buffet enhancing the kitchen and dining area. Designer cabinets and oversized windows with custom window coverings grace the gas fireplace in open concept living area. Primary bedroom suite includes bath with soaking tub, separate shower and dual sink vanity and generous walk-in closet. Guest bedroom and bath is separate from primary bedroom area ensuring complete privacy for owner and guests. Spacious third bedroom converted to a home office with glass doors complete the main floor living area. Spacious stairway with upgraded wood railings flows into lower level with finished 30 x 17 family room, 3rd bedroom and bath, and plenty of unfinished storage area.
Location
State MN
County Hennepin
Zoning Residential-Single Family
Rooms
Basement Daylight/Lookout Windows, Egress Window(s), Full, Partially Finished
Dining Room Living/Dining Room
Interior
Heating Forced Air
Cooling Central Air
Fireplaces Number 1
Fireplaces Type Gas, Living Room
Fireplace Yes
Appliance Dishwasher, Disposal, Dryer, Exhaust Fan, Refrigerator, Washer
Exterior
Parking Features Attached Garage, Insulated Garage
Garage Spaces 3.0
Fence None
Pool Shared
Roof Type Age 8 Years or Less,Architecural Shingle
Building
Story One
Foundation 2074
Sewer City Sewer/Connected
Water City Water/Connected
Level or Stories One
Structure Type Fiber Board
New Construction false
Schools
School District Anoka-Hennepin
Others
HOA Fee Include Professional Mgmt,Recreation Facility
Read Less
Want to know what your home might be worth? Contact us for a FREE valuation!

Our team is ready to help you sell your home for the highest possible price ASAP






