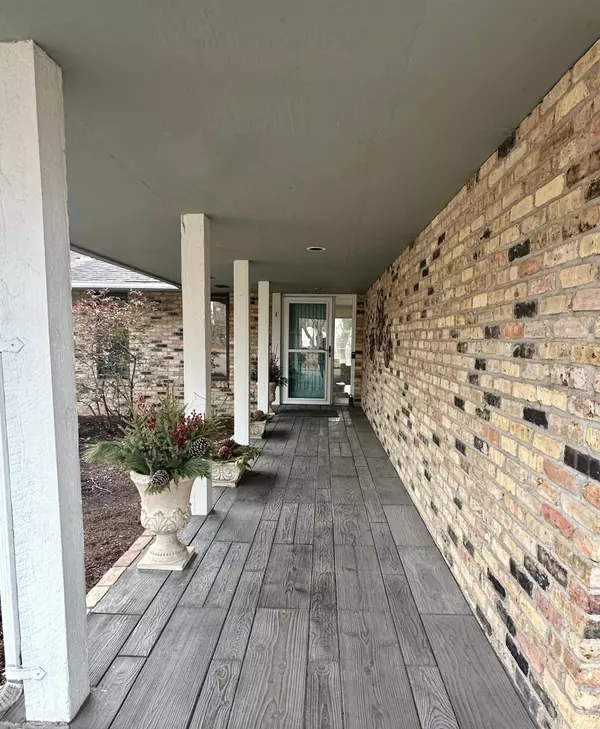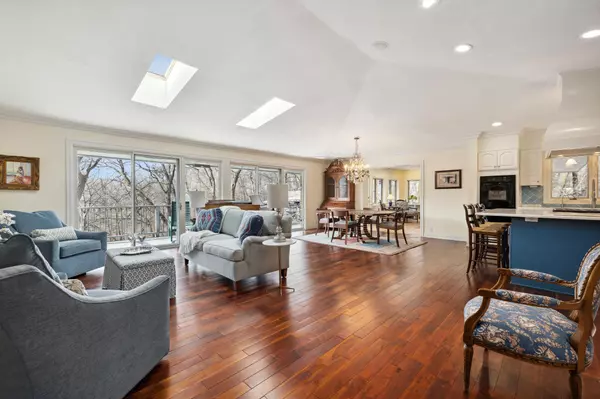$1,150,000
$1,200,000
4.2%For more information regarding the value of a property, please contact us for a free consultation.
2865 Breezy Heights RD Woodland, MN 55391
3 Beds
3 Baths
3,462 SqFt
Key Details
Sold Price $1,150,000
Property Type Single Family Home
Sub Type Single Family Residence
Listing Status Sold
Purchase Type For Sale
Square Footage 3,462 sqft
Price per Sqft $332
MLS Listing ID 6464714
Sold Date 05/15/24
Bedrooms 3
Full Baths 2
Half Baths 1
Year Built 1976
Annual Tax Amount $7,683
Tax Year 2023
Contingent None
Lot Size 1.450 Acres
Acres 1.45
Lot Dimensions 166x411x157x411
Property Description
Custom McNulty walkout home on 1.4-acre private corner lot in sought-after Woodland and Minnetonka School District. From the moment you enter, you'll be greeted by quality and style. The 4 skylights bathe the space with tons of natural light, showcasing gorgeous African Acacia hardwood floors, crown molding, quality woodwork, gas fireplace with custom mantel and walls of windows. Open concept living, dining, kitchen and sunroom create the perfect ambiance for entertaining. Kitchen includes large island, Cambria countertops, tiled backsplash, SS appls, and large pantry. Sun room boasts a heat-generating stone fireplace. Enjoy outdoor space with decking the length of the home. Main floor primary suite includes 2 walk-in closets, large 3/4 BA with 2-sink vanity and tiled, walk-in shower. Lower level walkout includes family room with wood-burning fireplace, 2 addt'l BRs, laundry, kids bunk room and play area. Minutes from Lake Mtka and walking trails. Don't miss this one.
Location
State MN
County Hennepin
Zoning Residential-Single Family
Rooms
Basement 8 ft+ Pour, Finished, Full, Slab, Storage Space, Walkout
Dining Room Breakfast Area, Eat In Kitchen, Informal Dining Room, Living/Dining Room
Interior
Heating Forced Air
Cooling Central Air
Fireplaces Number 3
Fireplaces Type Amusement Room, Brick, Family Room, Gas, Living Room, Wood Burning
Fireplace Yes
Appliance Dishwasher, Double Oven, Dryer, Electric Water Heater, Exhaust Fan, Freezer, Humidifier, Microwave, Range, Refrigerator, Washer, Water Softener Owned
Exterior
Parking Features Attached Garage, Asphalt, Floor Drain, Garage Door Opener, Guest Parking, Heated Garage, Insulated Garage, Other, Open
Garage Spaces 2.0
Fence Full, Wire, Wood
Pool None
Waterfront Description Pond
Roof Type Age Over 8 Years
Building
Lot Description Public Transit (w/in 6 blks), Corner Lot, Tree Coverage - Heavy
Story One
Foundation 1880
Sewer Mound Septic, Private Sewer, Septic System Compliant - Yes, Tank with Drainage Field
Water Private, Well
Level or Stories One
Structure Type Brick/Stone,Wood Siding
New Construction false
Schools
School District Minnetonka
Read Less
Want to know what your home might be worth? Contact us for a FREE valuation!

Our team is ready to help you sell your home for the highest possible price ASAP






