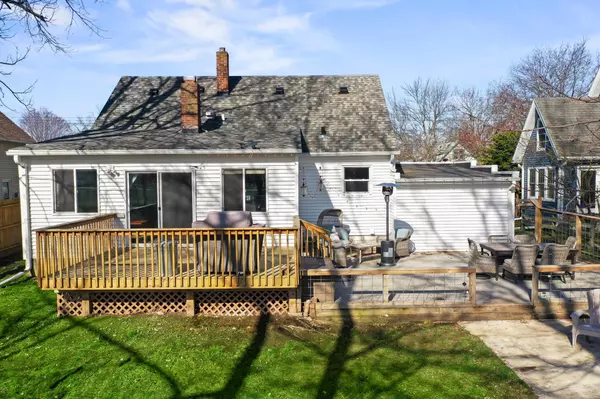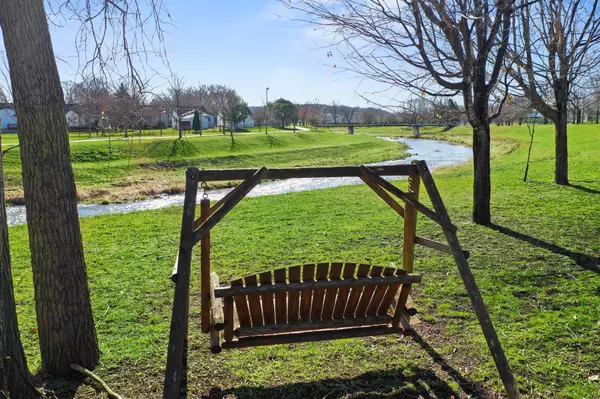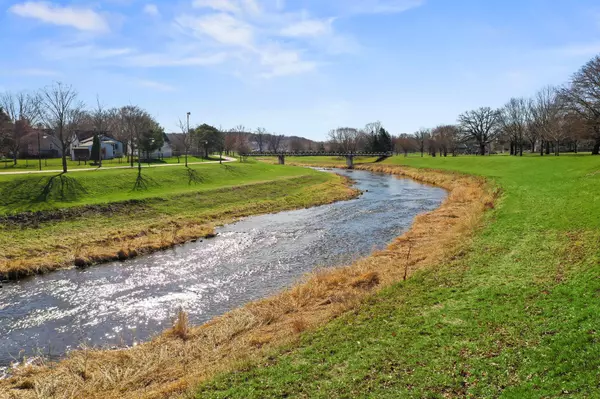$330,000
$300,000
10.0%For more information regarding the value of a property, please contact us for a free consultation.
828 9th AVE SE Rochester, MN 55904
4 Beds
2 Baths
1,968 SqFt
Key Details
Sold Price $330,000
Property Type Single Family Home
Sub Type Single Family Residence
Listing Status Sold
Purchase Type For Sale
Square Footage 1,968 sqft
Price per Sqft $167
Subdivision Auditors A
MLS Listing ID 6507754
Sold Date 05/15/24
Bedrooms 4
Full Baths 1
Three Quarter Bath 1
Year Built 1947
Annual Tax Amount $3,334
Tax Year 2024
Contingent None
Lot Size 0.370 Acres
Acres 0.37
Lot Dimensions 65 x 249
Property Description
Welcome to this charming 4bed/2bath home nestled alongside the serene banks of Bear Creek! Greeted by freshly landscaped front yard, new patio, and driveway enhancements ensuring top-notch curb appeal. Inside you'll be greeted by a meticulously updated interior that seamlessly blends modern convenience with classic charm including renovations to updated light fixtures, remodeled main bath, refinished original narrow plank oak flooring, and a kitchen including all new appliance that make cooking a delight. Whether you're hosting a dinner party or enjoying a quiet breakfast this space is sure to impress. As you step outside onto the deck & soak in the tranquil ambiance overlooking the picturesque views of Bear Creek, it not only offers the perfect retreat for relaxation and outdoor activities, but also provides a private and peaceful escape from the hustle and bustle of everyday life. Conveniently located just 1 mile from Downtown and Mayo. Don't miss out on this rare opportunity!
Location
State MN
County Olmsted
Zoning Residential-Single Family
Body of Water Bear Creek
Rooms
Basement Block, Full, Storage Space
Dining Room Breakfast Bar, Breakfast Area, Eat In Kitchen, Informal Dining Room, Living/Dining Room
Interior
Heating Forced Air
Cooling Central Air
Fireplaces Number 1
Fireplaces Type Brick, Decorative, Electric
Fireplace Yes
Appliance Dishwasher, Gas Water Heater, Microwave, Range, Refrigerator, Stainless Steel Appliances
Exterior
Garage Attached Garage, Concrete
Garage Spaces 1.0
Fence Full, Wire, Wood
Waterfront true
Waterfront Description Creek/Stream
View Y/N East
View East
Roof Type Age 8 Years or Less,Architecural Shingle,Pitched,Rubber
Building
Lot Description Accessible Shoreline, Public Transit (w/in 6 blks), Property Adjoins Public Land, Tree Coverage - Medium
Story One and One Half
Foundation 816
Sewer City Sewer/Connected
Water City Water/Connected
Level or Stories One and One Half
Structure Type Vinyl Siding
New Construction false
Schools
Elementary Schools Riverside Central
Middle Schools Kellogg
High Schools Mayo
School District Rochester
Read Less
Want to know what your home might be worth? Contact us for a FREE valuation!

Our team is ready to help you sell your home for the highest possible price ASAP






