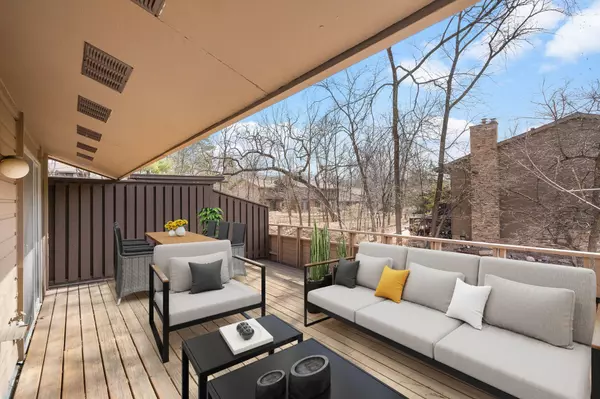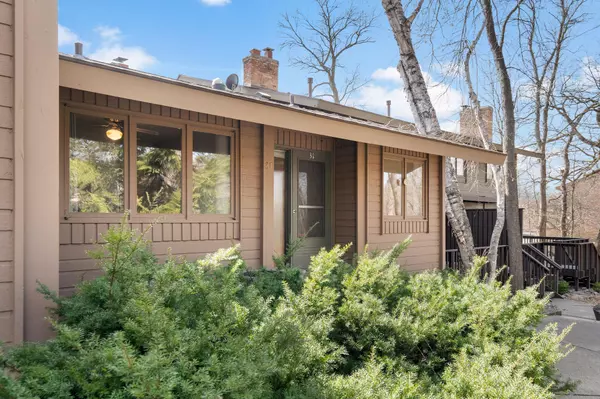$285,000
$285,000
For more information regarding the value of a property, please contact us for a free consultation.
31 Birnamwood DR Burnsville, MN 55337
2 Beds
2 Baths
1,778 SqFt
Key Details
Sold Price $285,000
Property Type Townhouse
Sub Type Townhouse Side x Side
Listing Status Sold
Purchase Type For Sale
Square Footage 1,778 sqft
Price per Sqft $160
Subdivision Birnamwood 1
MLS Listing ID 6491920
Sold Date 05/17/24
Bedrooms 2
Full Baths 1
Three Quarter Bath 1
HOA Fees $289/mo
Year Built 1968
Annual Tax Amount $2,726
Tax Year 2024
Contingent None
Lot Size 1,306 Sqft
Acres 0.03
Lot Dimensions 26x56
Property Sub-Type Townhouse Side x Side
Property Description
Desirable Birnamwood Community - Neighboring the Birnamwood Public Golf Course.
Nestled in a wooded retreat, this home has been very well cared for - numerous updates including a remodeled kitchen with Corian counters, soft close drawers and pull-out shelving in the pantry. New furnace and a/c in 2018, water heater in 2019, roof in 2020, carpet in 2023, and all new paint throughout in 2024.
Soak up the sun this summer on your south-facing 25 x 15 deck - offering 375 sqft of additional entertainment space!
The association boasts a pool, tennis/pickleball courts, sports court, and several playgrounds.
5 minutes to Burnsville Transit station for a quick commute to Downtown, 8 minutes from Burnsville Center, 15 minutes to MSP Airport.
Location
State MN
County Dakota
Zoning Residential-Single Family
Rooms
Basement Daylight/Lookout Windows, Finished, Full, Walkout
Dining Room Eat In Kitchen, Living/Dining Room
Interior
Heating Forced Air
Cooling Central Air
Fireplaces Number 2
Fireplaces Type Two Sided, Family Room, Living Room, Primary Bedroom
Fireplace Yes
Appliance Dishwasher, Dryer, Gas Water Heater, Water Filtration System, Range, Refrigerator, Washer, Water Softener Rented
Exterior
Parking Features Attached Garage, Asphalt, Other, Tuckunder Garage
Garage Spaces 2.0
Fence None
Pool Below Ground, Outdoor Pool, Shared
Roof Type Age 8 Years or Less,Architecural Shingle
Building
Lot Description Tree Coverage - Medium
Story One
Foundation 1130
Sewer City Sewer/Connected
Water City Water/Connected
Level or Stories One
Structure Type Wood Siding
New Construction false
Schools
School District Burnsville-Eagan-Savage
Others
HOA Fee Include Hazard Insurance,Lawn Care,Maintenance Grounds,Professional Mgmt,Trash,Shared Amenities,Snow Removal
Restrictions Rentals not Permitted,Pets - Breed Restriction,Pets - Cats Allowed,Pets - Dogs Allowed,Pets - Number Limit
Read Less
Want to know what your home might be worth? Contact us for a FREE valuation!

Our team is ready to help you sell your home for the highest possible price ASAP





