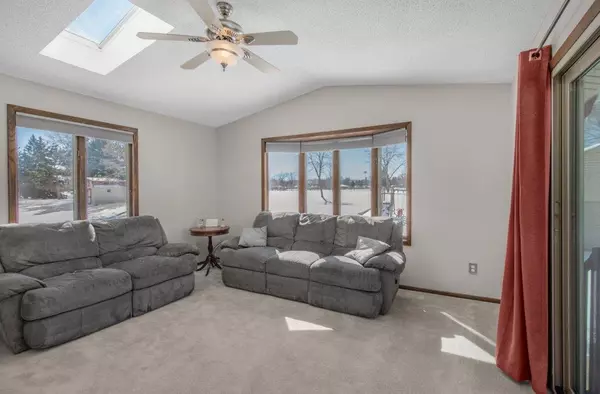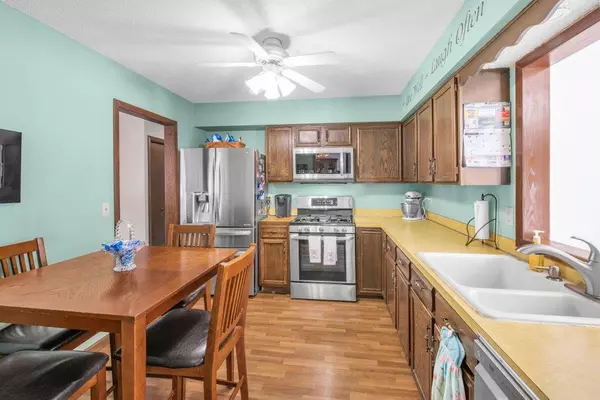$403,019
$379,900
6.1%For more information regarding the value of a property, please contact us for a free consultation.
12291 69th AVE N Maple Grove, MN 55369
5 Beds
2 Baths
2,044 SqFt
Key Details
Sold Price $403,019
Property Type Single Family Home
Sub Type Single Family Residence
Listing Status Sold
Purchase Type For Sale
Square Footage 2,044 sqft
Price per Sqft $197
Subdivision Island Grove 05
MLS Listing ID 6511011
Sold Date 05/17/24
Bedrooms 5
Full Baths 2
Year Built 1976
Annual Tax Amount $4,296
Tax Year 2024
Contingent None
Lot Size 10,018 Sqft
Acres 0.23
Lot Dimensions 80 X 125
Property Sub-Type Single Family Residence
Property Description
Welcome to this well maintained, one owner home in the heart of Maple Grove! This 5 bed, 2 bath split-level has so many features to talk about, starting with the lot! The home is set on a quiet street, backing up to Cedar Island and Oak View Elementary school's playfields . The upper level offers new stainless steel appliances in the kitchen, informal dining room, family room and a spacious & bright 4 season porch off the back. Down the hall you have 3 bedrooms and a beautifully updated full bath! Lower level features living room with wood burning fireplace, two additional bedrooms, full bath the laundry room. There are two versatile spaces that could be used as an office or workout space. The backyard features mature trees, access to biking/walking trails, 16x16x16 storage shed and massive concrete patio. Maintenance free siding and vinyl windows take the worry out of expensive upgrades down the road. Hurry today!
Location
State MN
County Hennepin
Zoning Residential-Single Family
Rooms
Basement Block, Drain Tiled, Egress Window(s), Finished, Full, Storage Space, Sump Pump
Dining Room Informal Dining Room
Interior
Heating Forced Air
Cooling Central Air
Fireplaces Number 1
Fireplaces Type Living Room, Wood Burning
Fireplace Yes
Appliance Dishwasher, Dryer, Gas Water Heater, Microwave, Range, Refrigerator, Stainless Steel Appliances, Water Softener Owned
Exterior
Parking Features Attached Garage, Concrete
Garage Spaces 2.0
Roof Type Age Over 8 Years,Asphalt,Pitched
Building
Lot Description Property Adjoins Public Land, Tree Coverage - Medium
Story Split Entry (Bi-Level)
Foundation 1050
Sewer City Sewer/Connected
Water City Water/Connected
Level or Stories Split Entry (Bi-Level)
Structure Type Vinyl Siding
New Construction false
Schools
School District Osseo
Read Less
Want to know what your home might be worth? Contact us for a FREE valuation!

Our team is ready to help you sell your home for the highest possible price ASAP





