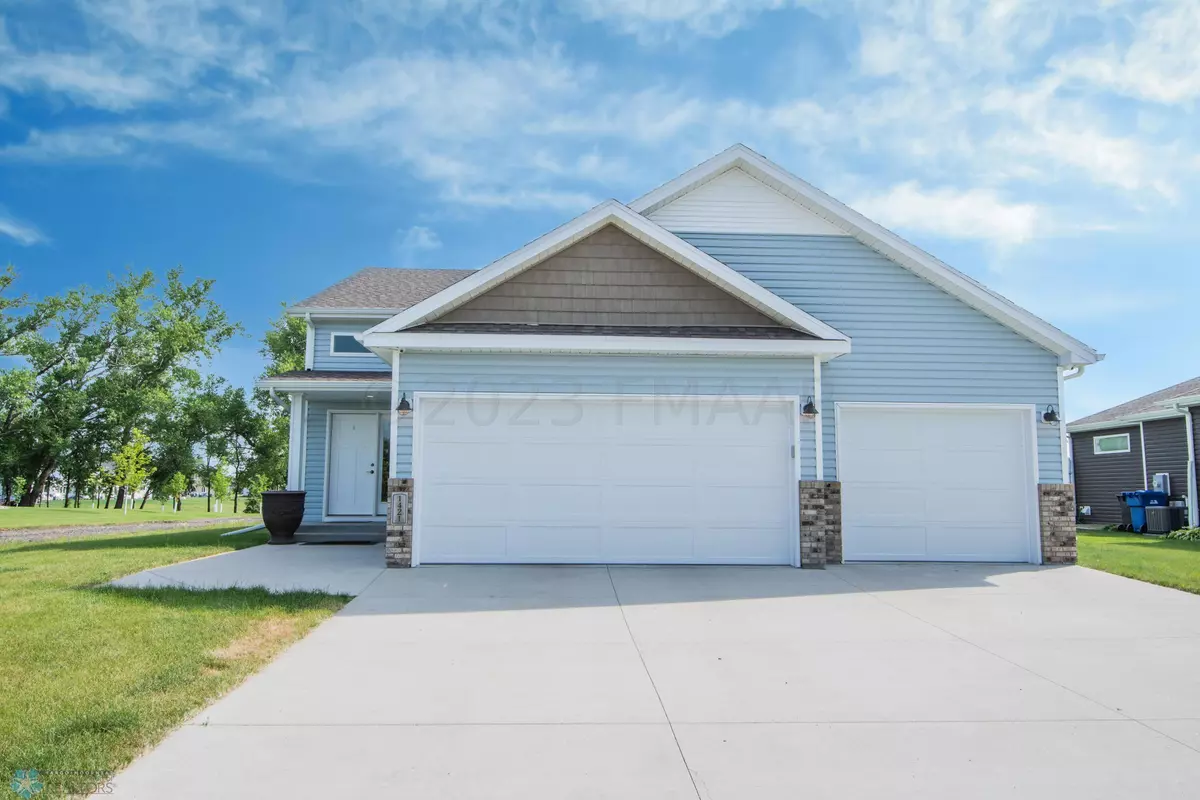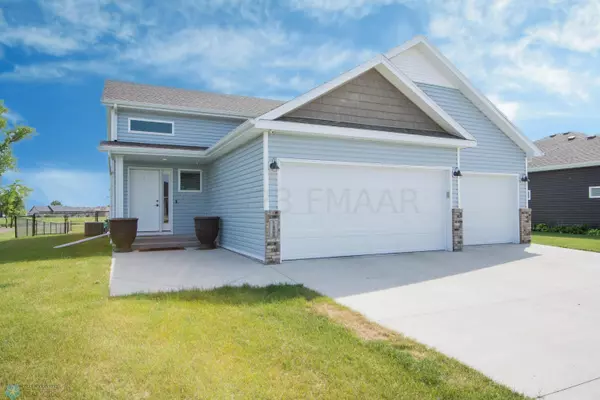$375,000
$380,000
1.3%For more information regarding the value of a property, please contact us for a free consultation.
1421 SUMMERWOOD TRL W Dilworth, MN 56529
4 Beds
3 Baths
2,301 SqFt
Key Details
Sold Price $375,000
Property Type Single Family Home
Sub Type Single Family Residence
Listing Status Sold
Purchase Type For Sale
Square Footage 2,301 sqft
Price per Sqft $162
Subdivision Summerwood 3Rd Add
MLS Listing ID 7424577
Sold Date 09/20/23
Bedrooms 4
Full Baths 3
Year Built 2018
Annual Tax Amount $2,514
Tax Year 2023
Contingent None
Lot Size 0.270 Acres
Acres 0.27
Property Description
Beautifully built home, with everything you have been looking for. This home is wired to be a smart home, with smart light switches in every room, smart thermostat, and more. This home features four large bedrooms, two up and two down, with three full bathrooms! The kitchen has granite countertops, and a large kitchen island to entertain. Not only is the inside gorgeous and functional, you will absolutely love the garage. New garage doors last fall, epoxied floors, tons of storage, floor drain and a heater to keep you comfortable all winter long. Outside you will love the small town living, quiet streets, no backyard neighbors, large fully fenced in yard, with garden beds, and a shed for extra storage!
Location
State MN
County Clay
Zoning Residential-Single Family
Rooms
Basement Concrete
Interior
Heating Forced Air
Cooling Central Air
Flooring Laminate
Fireplaces Type Gas
Fireplace No
Appliance Dishwasher, Disposal, Dryer, Gas Water Heater, Microwave, Range, Refrigerator, Washer
Exterior
Parking Features Attached Garage
Garage Spaces 3.0
Fence Full
Roof Type Asphalt
Building
Story Split Entry (Bi-Level)
Sewer City Sewer/Connected
Water City Water/Connected
Level or Stories Split Entry (Bi-Level)
Structure Type Brick/Stone,Vinyl Siding
New Construction false
Schools
School District Dilworth-Glyndon-Felton
Read Less
Want to know what your home might be worth? Contact us for a FREE valuation!

Our team is ready to help you sell your home for the highest possible price ASAP





