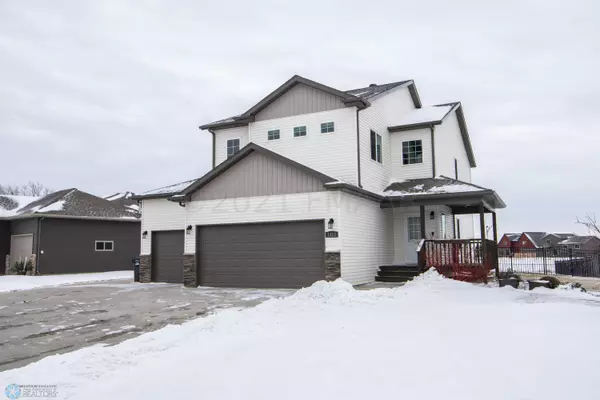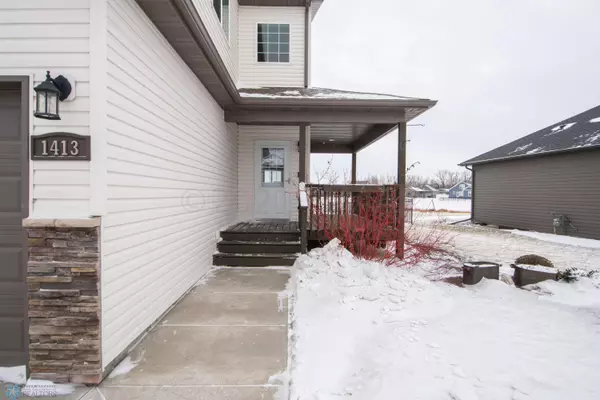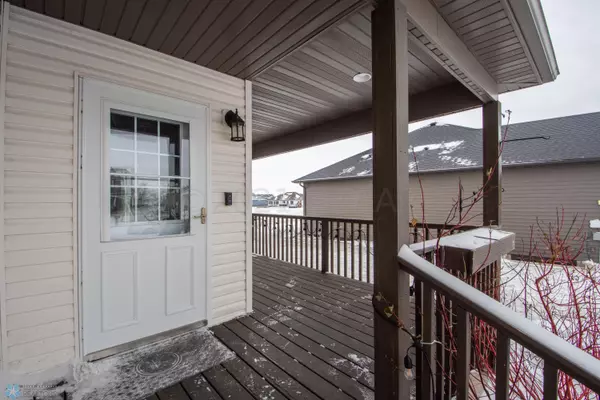$368,000
$355,000
3.7%For more information regarding the value of a property, please contact us for a free consultation.
1413 WEST SUMMERWOOD TRL Dilworth, MN 56529
4 Beds
4 Baths
2,922 SqFt
Key Details
Sold Price $368,000
Property Type Single Family Home
Sub Type Single Family Residence
Listing Status Sold
Purchase Type For Sale
Square Footage 2,922 sqft
Price per Sqft $125
Subdivision Summerwood 2Nd
MLS Listing ID 7417279
Sold Date 02/25/22
Bedrooms 4
Full Baths 2
Half Baths 1
Three Quarter Bath 1
Year Built 2013
Annual Tax Amount $4,754
Tax Year 2023
Contingent None
Lot Size 0.280 Acres
Acres 0.28
Property Sub-Type Single Family Residence
Property Description
Check out this modern 2 story pond lot home! This home features 4 bedrooms (3 on upper level), 4 bathrooms, 2 separate living room areas plus a loft area. Laundry is located on upper level for convenience! The interior is modern and well kept. Kitchen has white cabinets with stainless steel appliances. Added cabinet storage in mudroom off of the garage. The three stall garage is full finished, heated with a floor drain and sink. Extra cement slab on side of house for extra parking too. Sprinkler system. The master bedroom is large with an on-suite full bathroom featuring double sinks. The loft are is a great space to utilize for a workout area, office, play area or den! The basement has the fourth bedroom, family room and 3/4 bathroom. The fully fenced backyard pond view is amazing!
Location
State MN
County Clay
Zoning Residential-Single Family
Rooms
Basement Concrete
Interior
Heating Forced Air
Cooling Central Air
Flooring Laminate
Fireplace No
Appliance Dishwasher, Disposal, Electric Water Heater, Microwave, Refrigerator
Exterior
Parking Features Attached Garage, Floor Drain, Finished Garage, Heated Garage
Garage Spaces 3.0
Fence Full
View Y/N Lake
View Lake
Roof Type Asphalt
Building
Story Two
Sewer City Sewer/Connected
Water City Water/Connected
Level or Stories Two
Structure Type Brick/Stone,Vinyl Siding
New Construction false
Schools
School District Dilworth-Glyndon-Felton
Read Less
Want to know what your home might be worth? Contact us for a FREE valuation!

Our team is ready to help you sell your home for the highest possible price ASAP





