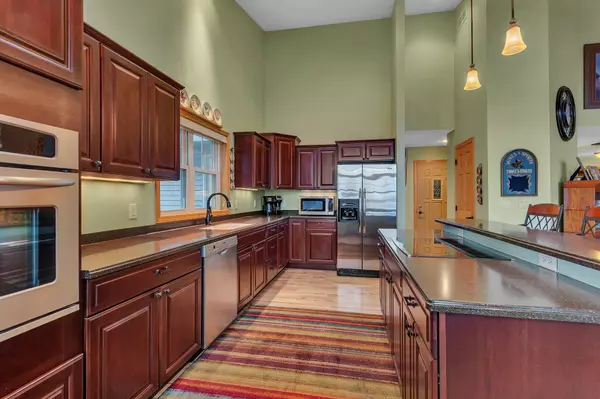$925,000
$1,085,000
14.7%For more information regarding the value of a property, please contact us for a free consultation.
1942 Fish Trap Lake DR Cushing, MN 56443
3 Beds
4 Baths
2,881 SqFt
Key Details
Sold Price $925,000
Property Type Single Family Home
Sub Type Single Family Residence
Listing Status Sold
Purchase Type For Sale
Square Footage 2,881 sqft
Price per Sqft $321
MLS Listing ID 6441683
Sold Date 05/24/24
Bedrooms 3
Full Baths 2
Half Baths 2
Year Built 2009
Annual Tax Amount $6,212
Tax Year 2023
Contingent None
Lot Size 2.050 Acres
Acres 2.05
Lot Dimensions lengthy
Property Description
In The Heart Of Mn Lake Country! Enjoy 126.5' of pristine lakeshore excellent sand bottom on Fish Trap Lake! Home built 2009 From the moment you walk in you have a beautiful lake view!. Kitchen offers cherry cabinets, pantry, pull out drawers, ctr island w/Jenn-Air cooktop w/down draft, granite counters, SS appliances. Over 2800 sq ft finished! Lg Great room offers gas fireplace, patio door leads to 12x50 cement patio. Primary BD offers jetted tub, dual vanity, his & her WIC, CT flrs. Upstairs 2 good size BD, full bath & linen closet. Main flr office w/french doors, laundry room w/sink & half BA and door to outside. 3Bedroom & 4 bathrooms. Solid panel doors, open floor plan, Thermo Tech windows, Steel siding w/composite shakes, CA, gutters. Zoned electric In floor Heat in home & garage. flr drain, 7 zoned sprinklers, Aluminum/composite dock system, Tool shed. Mature tree'd lot! 100 yards to Snowmobile Trail System, 1 1/2 Miles to public lake access.
Location
State MN
County Morrison
Zoning Residential-Single Family
Body of Water Fish Trap
Rooms
Basement Slab
Dining Room Breakfast Bar, Breakfast Area, Separate/Formal Dining Room
Interior
Heating Forced Air, Fireplace(s), Heat Pump, Radiant Floor
Cooling Central Air
Fireplaces Number 1
Fireplaces Type Family Room, Gas
Fireplace Yes
Appliance Air-To-Air Exchanger, Cooktop, Dishwasher, Dryer, Electric Water Heater, Fuel Tank - Owned, Microwave, Refrigerator, Wall Oven, Washer, Water Softener Owned
Exterior
Parking Features Attached Garage, Asphalt, Electric, Floor Drain, Garage Door Opener, Heated Garage, Insulated Garage, Storage
Garage Spaces 2.0
Fence None
Pool None
Waterfront Description Lake Front
View Bay, Lake, North, Panoramic
Roof Type Age Over 8 Years,Architecural Shingle
Road Frontage No
Building
Lot Description Tree Coverage - Heavy
Story One and One Half
Foundation 2200
Sewer Septic System Compliant - Yes, Tank with Drainage Field
Water Artesian
Level or Stories One and One Half
Structure Type Brick/Stone,Shake Siding,Steel Siding
New Construction false
Schools
School District Staples-Motley
Read Less
Want to know what your home might be worth? Contact us for a FREE valuation!

Our team is ready to help you sell your home for the highest possible price ASAP





