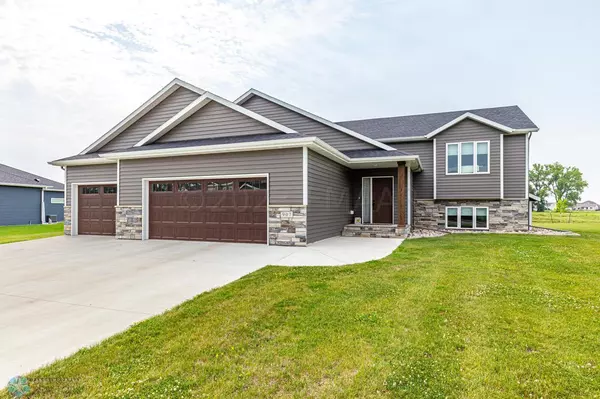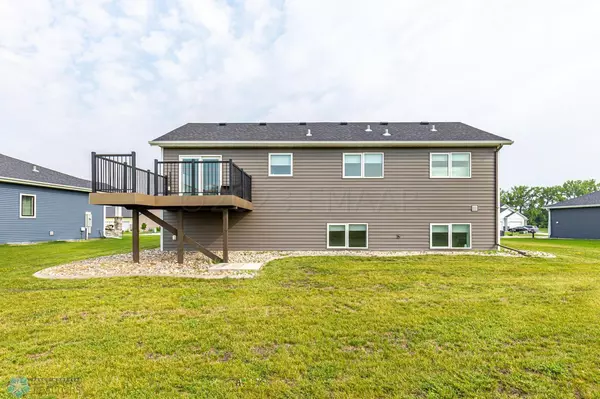$406,000
$412,500
1.6%For more information regarding the value of a property, please contact us for a free consultation.
907 11TH AVE NE Dilworth, MN 56529
4 Beds
3 Baths
2,386 SqFt
Key Details
Sold Price $406,000
Property Type Single Family Home
Sub Type Single Family Residence
Listing Status Sold
Purchase Type For Sale
Square Footage 2,386 sqft
Price per Sqft $170
Subdivision Summerwood 3Rd Addn
MLS Listing ID 7424619
Sold Date 08/25/23
Bedrooms 4
Full Baths 3
Year Built 2019
Annual Tax Amount $5,179
Tax Year 2023
Contingent None
Lot Size 0.300 Acres
Acres 0.3
Property Sub-Type Single Family Residence
Property Description
You found the one! Check out this 4 Bedroom, 3 full bath, huge 3 stall garage that is finished, plumb for gas heat, has hot & cold water and a floor drain with insulated wood grain garage doors. This home is located on a great sized lot with no backyard neighbors on a non drive through street. Maintenance free decking, curb design with rock landscape. This home has seamless metal siding, quality big vinyl windows that brighten up every room, quartz countertops in kitchen with a huge island, dining space and gas range. Custom Wendt soft close cabinets though out. Family room comes with a beautiful gas fireplace and custom built wet bar for entertaining.
Location
State MN
County Clay
Zoning Residential-Single Family
Rooms
Basement Concrete
Interior
Heating Forced Air
Cooling Central Air
Fireplaces Type Gas
Fireplace No
Appliance Dishwasher, Dryer, Electric Water Heater, Microwave, Range, Refrigerator, Washer
Exterior
Parking Features Attached Garage, Floor Drain, Finished Garage
Garage Spaces 3.0
Roof Type Architecural Shingle
Building
Story Split Entry (Bi-Level)
Sewer City Sewer/Connected
Water City Water/Connected
Level or Stories Split Entry (Bi-Level)
Structure Type Brick/Stone,Metal Siding
New Construction false
Schools
School District Dilworth-Glyndon-Felton
Others
Restrictions Pets - Cats Allowed,Pets - Dogs Allowed
Read Less
Want to know what your home might be worth? Contact us for a FREE valuation!

Our team is ready to help you sell your home for the highest possible price ASAP





