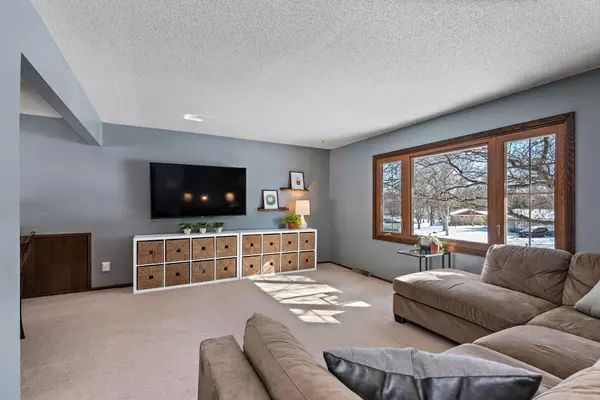$381,000
$369,900
3.0%For more information regarding the value of a property, please contact us for a free consultation.
9157 Yucca LN N Maple Grove, MN 55369
3 Beds
2 Baths
1,794 SqFt
Key Details
Sold Price $381,000
Property Type Single Family Home
Sub Type Single Family Residence
Listing Status Sold
Purchase Type For Sale
Square Footage 1,794 sqft
Price per Sqft $212
Subdivision Kerber Bros Rolling Hills 5Th Add
MLS Listing ID 6511374
Sold Date 05/31/24
Bedrooms 3
Full Baths 1
Three Quarter Bath 1
Year Built 1973
Annual Tax Amount $4,037
Tax Year 2024
Contingent None
Lot Size 0.340 Acres
Acres 0.34
Lot Dimensions 152x91x147x111
Property Sub-Type Single Family Residence
Property Description
Wonderful home with 3 bedrooms up located in a quiet Maple Grove neighborhood on an elevated lot! The main level is open & spacious with tons of natural bright light. The kitchen offers plenty of storage & high-end stainless appliances. Large owner's bedroom and two more nice-sized bedrooms upstairs. The three-season porch is great for entertaining and leads to the huge backyard which boasts mature trees, is perfect for activities, and has plenty of room for a future shed and/or play set. The basement presents a fully remodeled bathroom and a big flex room or a non-conforming 4th bedroom. Plenty of storage in the laundry room as well! Updated paint and fixtures throughout. Very close to bunches of shopping and dining with quick access to Kerber Park Playground and Tennis Courts just down the street. Rice Lake Elementary is only blocks away. Schedule your showing today!
Location
State MN
County Hennepin
Zoning Residential-Single Family
Rooms
Basement Block, Daylight/Lookout Windows, Finished, Full
Dining Room Informal Dining Room
Interior
Heating Forced Air
Cooling Central Air
Fireplace No
Exterior
Parking Features Attached Garage, Concrete
Garage Spaces 3.0
Roof Type Asphalt
Building
Story Split Entry (Bi-Level)
Foundation 1194
Sewer City Sewer/Connected
Water City Water/Connected
Level or Stories Split Entry (Bi-Level)
Structure Type Vinyl Siding
New Construction false
Schools
School District Osseo
Read Less
Want to know what your home might be worth? Contact us for a FREE valuation!

Our team is ready to help you sell your home for the highest possible price ASAP





