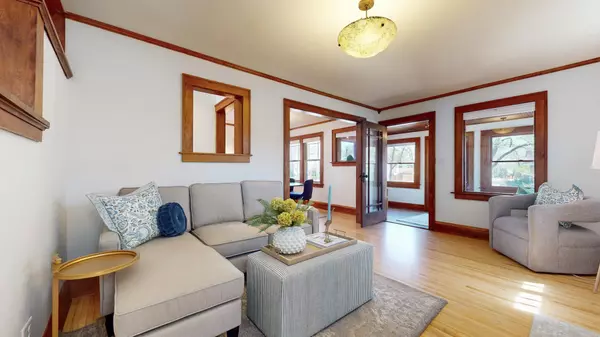$500,000
$499,900
For more information regarding the value of a property, please contact us for a free consultation.
5100 Upton AVE S Minneapolis, MN 55410
2 Beds
2 Baths
1,300 SqFt
Key Details
Sold Price $500,000
Property Type Single Family Home
Sub Type Single Family Residence
Listing Status Sold
Purchase Type For Sale
Square Footage 1,300 sqft
Price per Sqft $384
Subdivision The First Div Of Reeve Park
MLS Listing ID 6515858
Sold Date 05/31/24
Bedrooms 2
Full Baths 1
Three Quarter Bath 1
Year Built 1920
Annual Tax Amount $6,188
Tax Year 2024
Contingent None
Lot Size 4,791 Sqft
Acres 0.11
Lot Dimensions 38.00 X 128.20
Property Sub-Type Single Family Residence
Property Description
Welcome Home to Fulton's Finest Craftsmanship! Nestled within a stone's throw of Lake Harriet, Minnehaha Creek, Linden Hills & the vibrant 50th & France. Step inside to experience the perfect blend of modern updates & timeless elegance. This meticulously maintained residence showcases an updated Puustelli kitchen. Adorned with Italian ceramic countertops & birch cabinets, this kitchen is a chef's delight, complete with high-end appliances including a Liebherr fridge & Fisher & Paykel dishwasher drawers. Greeted by Renewal by Andersen Windows & gleaming hardwood floors. Enjoy the luxury of generous-sized bedrooms, a delightful 3-season porch, & a finished basement offering versatile living space for your family's needs. Step outside to your own private oasis, enclosed by a 6-foot privacy fence and enveloped by the majestic canopy of oak trees. Relax & entertain on the porcelain tile patio. Bonus, this home is equipped with 220-amp charger for you EV car!
Location
State MN
County Hennepin
Zoning Residential-Single Family
Rooms
Basement Block, Finished, Full, Partially Finished
Dining Room Separate/Formal Dining Room
Interior
Heating Forced Air
Cooling Central Air
Fireplaces Number 1
Fireplaces Type Living Room
Fireplace Yes
Appliance Dishwasher, Dryer, Gas Water Heater, Range, Refrigerator, Washer
Exterior
Parking Features Detached, Concrete, Electric Vehicle Charging Station(s), Garage Door Opener, No Int Access to Dwelling
Garage Spaces 1.0
Fence Wood
Pool None
Roof Type Age Over 8 Years,Asphalt
Building
Lot Description Corner Lot, Tree Coverage - Medium
Story Two
Foundation 528
Sewer City Sewer/Connected
Water City Water/Connected
Level or Stories Two
Structure Type Stucco
New Construction false
Schools
School District Minneapolis
Read Less
Want to know what your home might be worth? Contact us for a FREE valuation!

Our team is ready to help you sell your home for the highest possible price ASAP





