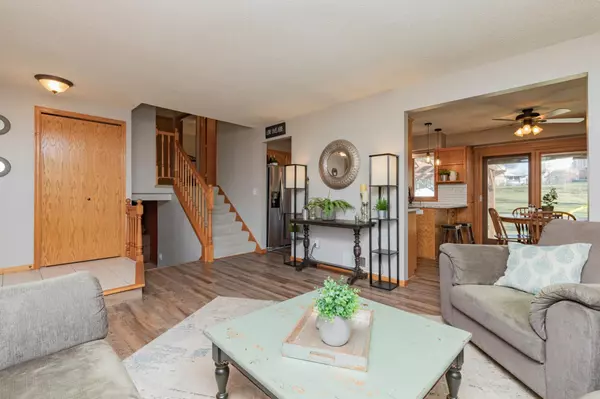$435,000
$425,000
2.4%For more information regarding the value of a property, please contact us for a free consultation.
13878 78th AVE N Maple Grove, MN 55311
4 Beds
2 Baths
1,913 SqFt
Key Details
Sold Price $435,000
Property Type Single Family Home
Sub Type Single Family Residence
Listing Status Sold
Purchase Type For Sale
Square Footage 1,913 sqft
Price per Sqft $227
Subdivision Fish Lake Woods 09
MLS Listing ID 6505437
Sold Date 05/31/24
Bedrooms 4
Full Baths 1
Three Quarter Bath 1
Year Built 1980
Annual Tax Amount $4,214
Tax Year 2024
Contingent None
Lot Size 10,890 Sqft
Acres 0.25
Lot Dimensions 109x154x34x145
Property Description
Lovingly cared for 4BR/2BA/2CAR home w/many recent upgrades in great family neighborhood and on a spacious lot. Step into spacious LR w/sight lines to kitchen/dining areas. Large picture window overlooks front yard. Adjacent kitchen/dining area is great for family meals & door leading out to large patio w/ pergola is great for summer cookouts. Kitchen features new SS appliances, updated counters & large breakfast bar/peninsula. Step up a level for shared full BA, 2 BRs plus a spacious primary BR overlooking backyard. Continue down to a cozy family room w/gas FP with charming brick surround & extra room for an office! 4th BR & 2nd BA are also on this level. Lower level includes spacious rec room & laundry/utility space. New water heater in 2021 & furnace in 2018. 2-car garage is great for the cold winter months. Beautiful fully fenced backyard is great for kids/pets/gardening. This home has new exterior paint & great curb appeal. Act fast, homes in this neighborhood move very quickly!
Location
State MN
County Hennepin
Zoning Residential-Single Family
Rooms
Basement Daylight/Lookout Windows, Drain Tiled, Sump Pump
Dining Room Eat In Kitchen, Kitchen/Dining Room
Interior
Heating Forced Air
Cooling Central Air
Fireplaces Number 1
Fireplaces Type Brick, Family Room, Gas
Fireplace Yes
Appliance Dishwasher, Disposal, Dryer, Microwave, Range, Refrigerator, Stainless Steel Appliances, Washer
Exterior
Parking Features Attached Garage, Concrete, Garage Door Opener
Garage Spaces 2.0
Fence Chain Link, Full
Pool None
Roof Type Asphalt
Building
Lot Description Tree Coverage - Medium
Story Four or More Level Split
Foundation 1062
Sewer City Sewer/Connected
Water City Water/Connected
Level or Stories Four or More Level Split
Structure Type Fiber Board
New Construction false
Schools
School District Osseo
Read Less
Want to know what your home might be worth? Contact us for a FREE valuation!

Our team is ready to help you sell your home for the highest possible price ASAP






