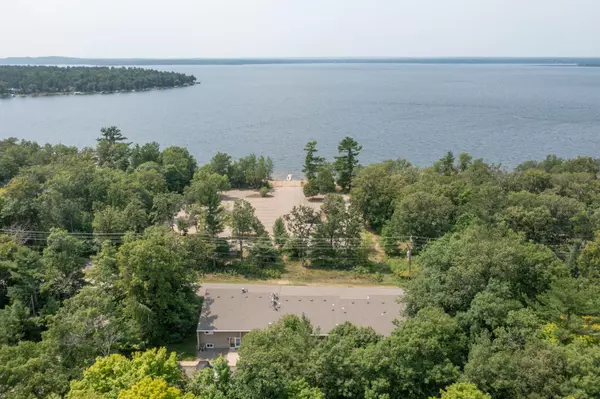$227,500
$219,900
3.5%For more information regarding the value of a property, please contact us for a free consultation.
22036 Gull Lake DR Nisswa, MN 56468
2 Beds
2 Baths
1,332 SqFt
Key Details
Sold Price $227,500
Property Type Townhouse
Sub Type Townhouse Side x Side
Listing Status Sold
Purchase Type For Sale
Square Footage 1,332 sqft
Price per Sqft $170
Subdivision Gull Ridge Townhouses
MLS Listing ID 6511794
Sold Date 05/31/24
Bedrooms 2
Full Baths 1
Half Baths 1
HOA Fees $180/mo
Year Built 1981
Annual Tax Amount $1,546
Tax Year 2024
Contingent None
Lot Size 871 Sqft
Acres 0.02
Lot Dimensions 19x43
Property Description
Overlooking Gull Lake and dazzling sunsets, you will find this delightful 2BR, 2BA townhome conveniently located just across from the public boat access for all your water fun! Just pull out the boat and launch it without having to travel far. Main floor amenities include spacious living and dining area, kitchen that has new flooring, 1/2 bath and a 3 season porch with cedar T&G. The Upper level boasts 2 BR's and a full walk-through Bath. Plus, everything has been freshly painted throughout! The basement provides ample storage and laundry/utility room with tuck under garage for the toys. This is as close to lake living at it gets, but without the extra expense and yard work...plus all of the great nearby amenities of the Lakes Area. Come see it today and enjoy all this property has to offer.
Location
State MN
County Crow Wing
Zoning Residential-Single Family
Body of Water Gull
Lake Name Gull
Rooms
Basement Block, Partially Finished, Storage Space
Dining Room Living/Dining Room
Interior
Heating Forced Air
Cooling Central Air
Fireplace No
Appliance Dishwasher, Dryer, Microwave, Range, Refrigerator, Washer, Water Softener Owned
Exterior
Parking Features Assigned, Asphalt, Paved, Tuckunder Garage
Garage Spaces 2.0
Waterfront Description Lake View
View Lake, West
Roof Type Asphalt
Road Frontage Yes
Building
Lot Description Irregular Lot, Tree Coverage - Medium
Story Three Level Split
Foundation 612
Sewer City Sewer/Connected
Water Drilled, Shared System
Level or Stories Three Level Split
Structure Type Fiber Cement
New Construction false
Schools
School District Brainerd
Others
HOA Fee Include Maintenance Structure,Hazard Insurance,Lawn Care,Maintenance Grounds,Parking,Trash,Shared Amenities,Snow Removal
Restrictions Mandatory Owners Assoc,Other Covenants,Pets Not Allowed,Right of first Refusal
Read Less
Want to know what your home might be worth? Contact us for a FREE valuation!

Our team is ready to help you sell your home for the highest possible price ASAP





