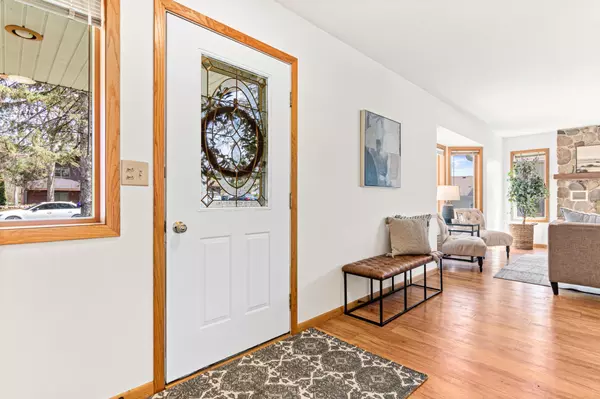$465,000
$475,000
2.1%For more information regarding the value of a property, please contact us for a free consultation.
405 Lemon ST N North Hudson, WI 54016
4 Beds
3 Baths
2,116 SqFt
Key Details
Sold Price $465,000
Property Type Single Family Home
Sub Type Single Family Residence
Listing Status Sold
Purchase Type For Sale
Square Footage 2,116 sqft
Price per Sqft $219
Subdivision Village/North Hudson
MLS Listing ID 6509298
Sold Date 06/07/24
Bedrooms 4
Full Baths 1
Half Baths 1
Three Quarter Bath 1
Year Built 1991
Annual Tax Amount $5,192
Tax Year 2023
Contingent None
Lot Size 0.800 Acres
Acres 0.8
Lot Dimensions Irre
Property Description
Step inside this North Hudson home and prepare to be impressed with all the space! A large living room with fireplace and formal dining room or perfect office space is ready to be yours. Kitchen featuring ss appliances, walk-in pantry and eat-in breakfast are perfect for every day living, not to mention game night on the 4 season porch. Main floor primary with ensuite and additional 1/2 bath, or head upstairs for three additional large bedrooms and full bath. The unfinished lower level is awaiting your personal touch for instant equity. On a dream lot in the heart of North Hudson, this home is nestled on almost an acre of land, completely fenced with large established trees and only a short walk to Lake Mallalieu, parks and schools. A very unique property you don't want to miss. Call today for a private showing.
Location
State WI
County St. Croix
Zoning Residential-Single Family
Rooms
Basement Daylight/Lookout Windows, Full, Walkout
Dining Room Eat In Kitchen, Separate/Formal Dining Room
Interior
Heating Forced Air
Cooling Central Air
Fireplaces Number 1
Fireplaces Type Living Room, Wood Burning
Fireplace Yes
Appliance Dishwasher, Dryer, Range, Refrigerator, Washer
Exterior
Parking Features Attached Garage, Asphalt
Garage Spaces 2.0
Fence Chain Link
Roof Type Asphalt,Pitched
Building
Lot Description Tree Coverage - Medium
Story Two
Foundation 1219
Sewer City Sewer/Connected
Water City Water/Connected
Level or Stories Two
Structure Type Metal Siding
New Construction false
Schools
School District Hudson
Read Less
Want to know what your home might be worth? Contact us for a FREE valuation!

Our team is ready to help you sell your home for the highest possible price ASAP





