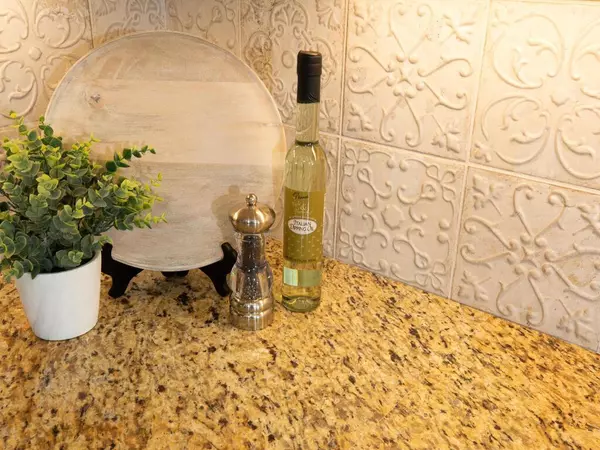$569,900
$569,900
For more information regarding the value of a property, please contact us for a free consultation.
25329 Farmstead LN Wyoming, MN 55092
2 Beds
2 Baths
1,749 SqFt
Key Details
Sold Price $569,900
Property Type Townhouse
Sub Type Townhouse Detached
Listing Status Sold
Purchase Type For Sale
Square Footage 1,749 sqft
Price per Sqft $325
MLS Listing ID 6462087
Sold Date 06/12/24
Bedrooms 2
Full Baths 1
Three Quarter Bath 1
HOA Fees $180/mo
Year Built 2023
Annual Tax Amount $326
Tax Year 2023
Contingent None
Lot Size 6,534 Sqft
Acres 0.15
Lot Dimensions 57x105x67x105
Property Description
The 55+ Heims Lake Villas North is an association-maintained community that offers detached, luxury villas built by Guidance Homes, Inc. with views overlooking Heims Lake. The community offers quick access to I-35 and is just a half-mile from Fairview Hospital. This custom-built, slab-on-grade villa (no stairs) features a great floor plan with an open design, private owner's suite, walk-in closet, second bedroom, bright sunroom, cozy den, a private rear patio, and covered front porch. Other amenities include in-floor heat, an insulated and finished oversized 2+ garage with plenty of storage space above, and more. Other lots and plans are available, with or without basements, from $500K. This model home is sold, OK to show, available to build on other lots.
Location
State MN
County Chisago
Community Heims Lake Villas North
Zoning Residential-Single Family
Rooms
Basement None
Dining Room Kitchen/Dining Room
Interior
Heating Forced Air, Radiant Floor
Cooling Central Air
Fireplaces Number 1
Fireplaces Type Gas, Living Room
Fireplace Yes
Appliance Dishwasher, Microwave, Range, Refrigerator
Exterior
Parking Features Attached Garage, Asphalt, Garage Door Opener, Insulated Garage
Garage Spaces 2.0
Pool None
Roof Type Age 8 Years or Less,Architecural Shingle
Building
Story One
Foundation 1749
Sewer City Sewer/Connected
Water City Water/Connected
Level or Stories One
Structure Type Brick/Stone,Metal Siding,Vinyl Siding
New Construction true
Schools
School District Forest Lake
Others
HOA Fee Include Lawn Care,Professional Mgmt,Trash,Snow Removal
Restrictions Mandatory Owners Assoc,Pets - Cats Allowed,Pets - Dogs Allowed,Seniors - 55+
Read Less
Want to know what your home might be worth? Contact us for a FREE valuation!

Our team is ready to help you sell your home for the highest possible price ASAP






