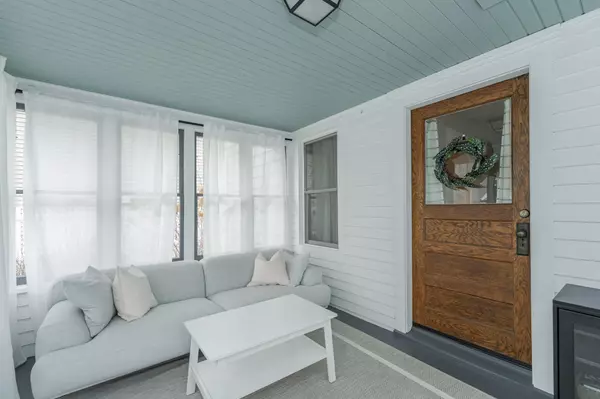$279,500
$250,000
11.8%For more information regarding the value of a property, please contact us for a free consultation.
718 10th ST SE Rochester, MN 55904
3 Beds
1 Bath
1,368 SqFt
Key Details
Sold Price $279,500
Property Type Single Family Home
Sub Type Single Family Residence
Listing Status Sold
Purchase Type For Sale
Square Footage 1,368 sqft
Price per Sqft $204
Subdivision Elm Park Add
MLS Listing ID 6520223
Sold Date 06/11/24
Bedrooms 3
Full Baths 1
Year Built 1915
Annual Tax Amount $2,666
Tax Year 2024
Contingent None
Lot Size 4,791 Sqft
Acres 0.11
Lot Dimensions 43x111
Property Description
Welcome to this timeless treasure with a modern twist! Nestled within a charming older home, you'll discover a harmonious blend of classic charm and contemporary convenience. The main floor boasts an inviting open layout, seamlessly blending living, dining, and kitchen areas. The expansive kitchen is a chef's dream, complete with modern appliances and breakfast bar. Main floor laundry adds convenience to this picture-perfect home, where every detail reflects thoughtful design and comfort. As you step through the front door, you'll be greeted by the warmth of yesteryear, with original architectural details that speak to the home's rich history. Yet, modern updates seamlessly integrate throughout, offering the best of both worlds. Ascending the staircase to the second floor, you'll find original hardwood floors flowing through all 3 cozy bedrooms and a full bathroom. With its perfect blend of old-world charm and modern updates, this home is a 10! Does share a driveway and garage.
Location
State MN
County Olmsted
Zoning Residential-Single Family
Rooms
Basement Block, Full, Stone/Rock, Unfinished
Dining Room Informal Dining Room, Kitchen/Dining Room
Interior
Heating Boiler, Hot Water
Cooling Window Unit(s)
Fireplace No
Appliance Dishwasher, Microwave, Range, Refrigerator, Stainless Steel Appliances
Exterior
Parking Features Detached, Concrete, Shared Garage/Stall
Garage Spaces 1.0
Fence Chain Link, Full, Wood
Roof Type Asphalt
Building
Lot Description Tree Coverage - Light
Story Two
Foundation 684
Sewer City Sewer/Connected
Water City Water/Connected
Level or Stories Two
Structure Type Metal Siding
New Construction false
Schools
Elementary Schools Ben Franklin
Middle Schools Willow Creek
High Schools Mayo
School District Rochester
Others
HOA Fee Include Other
Read Less
Want to know what your home might be worth? Contact us for a FREE valuation!

Our team is ready to help you sell your home for the highest possible price ASAP






