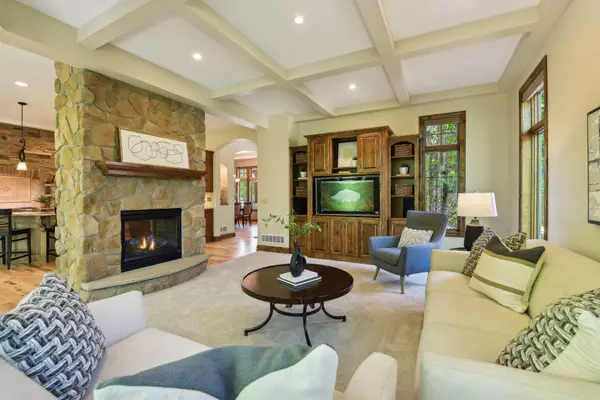$1,300,000
$1,289,900
0.8%For more information regarding the value of a property, please contact us for a free consultation.
6448 Queensland LN N Maple Grove, MN 55311
5 Beds
6 Baths
5,660 SqFt
Key Details
Sold Price $1,300,000
Property Type Single Family Home
Sub Type Single Family Residence
Listing Status Sold
Purchase Type For Sale
Square Footage 5,660 sqft
Price per Sqft $229
Subdivision Prominence Woods
MLS Listing ID 6534261
Sold Date 06/14/24
Bedrooms 5
Full Baths 3
Half Baths 1
Three Quarter Bath 2
HOA Fees $26/ann
Year Built 2008
Annual Tax Amount $14,564
Tax Year 2024
Contingent None
Lot Size 0.530 Acres
Acres 0.53
Lot Dimensions 69x219x195x174
Property Description
Creekhill custom Colorado style two-story nestled on a private, treed, cul-de-sac site! Wraparound front porch leads to an open main floor with 11' ceilings & wide plank hickory floors! Great room features a two-sided stone fireplace & box beam ceiling! Gourmet kitchen with alder cabinetry! High-end appliances, massive center island, breakfast area & spacious deck! Large pantry & planning center! Den with built-in pocket office & sun-filled expanses of glass! Formal dining room with box vault & built ins! Mud room with built ins! 2nd floor with enormous primary suite with tray ceiling, two-sided fireplace & custom bath. 3 additional bedrooms - all with private baths! Enormous bonus room & laundry! The walk-out level has 9' ceilings, family room, custom bar, granite counters, wine cellar, 5th bedroom, bath, flex/exercise room, screen porch and in-floor heat! Oversized triple garage, lovely gardens! Excellent condition! Demand Prominence Woods Neighborhood! See supplements!
Location
State MN
County Hennepin
Zoning Residential-Single Family
Rooms
Basement Daylight/Lookout Windows, Drain Tiled, 8 ft+ Pour, Egress Window(s), Finished, Full, Concrete, Sump Pump, Walkout
Dining Room Breakfast Area, Eat In Kitchen, Informal Dining Room, Separate/Formal Dining Room
Interior
Heating Forced Air, Radiant Floor, Zoned
Cooling Central Air
Fireplaces Number 3
Fireplaces Type Two Sided, Family Room, Gas, Living Room, Primary Bedroom, Stone
Fireplace Yes
Appliance Air-To-Air Exchanger, Dishwasher, Disposal, Dryer, Exhaust Fan, Microwave, Refrigerator, Washer
Exterior
Parking Features Attached Garage, Concrete, Garage Door Opener, Insulated Garage
Garage Spaces 3.0
Fence None
Roof Type Asphalt
Building
Lot Description Irregular Lot, Tree Coverage - Medium, Underground Utilities
Story Two
Foundation 1855
Sewer City Sewer/Connected
Water City Water/Connected
Level or Stories Two
Structure Type Brick/Stone,Cedar,Fiber Cement,Shake Siding
New Construction false
Schools
School District Wayzata
Others
HOA Fee Include Other
Read Less
Want to know what your home might be worth? Contact us for a FREE valuation!

Our team is ready to help you sell your home for the highest possible price ASAP





