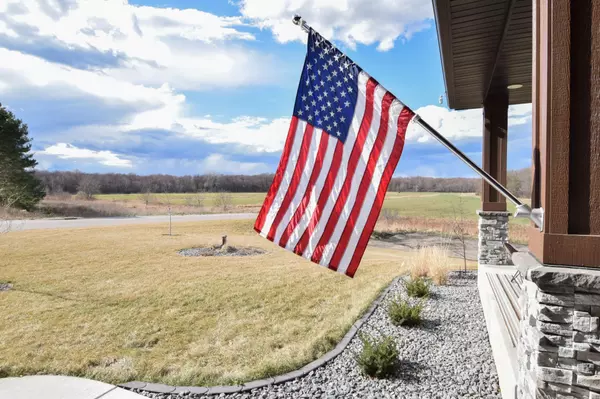$739,900
$739,900
For more information regarding the value of a property, please contact us for a free consultation.
15501 Staples ST NE Ham Lake, MN 55304
2 Beds
2 Baths
1,756 SqFt
Key Details
Sold Price $739,900
Property Type Single Family Home
Sub Type Single Family Residence
Listing Status Sold
Purchase Type For Sale
Square Footage 1,756 sqft
Price per Sqft $421
Subdivision Evergreen Estates
MLS Listing ID 6493506
Sold Date 06/13/24
Bedrooms 2
Full Baths 1
Three Quarter Bath 1
Year Built 2021
Annual Tax Amount $4,970
Tax Year 2024
Contingent None
Lot Size 1.580 Acres
Acres 1.58
Lot Dimensions 54x57x57x102x119x196x197x286
Property Sub-Type Single Family Residence
Property Description
Nearly BRAND NEW Custom Walkout Rambler!! 2 Bed-2 Bath-Unfinished W/O LL! GORGEOUS Upgrades Throughout Including Breath Taking Stone Fireplace-Custom TV Mount Adjust Height to Accommodate Comfortable Sofa Seating-Lighting-Custom Knotty Alder Cabinetry & Trim! Leathered Granite Featured in Kitchen-Baths & Laundry Room! High End LG Kitchen & Laundry Appls! 1638 Square Foot Garage! Will Fit 6 Vehicles or More with Lift/s! Tall Side Walls! 10' Tall x 16' Wide Upgraded Wood Grain Design Garage Doors! WIRSBO & Gas Furnace in Garage! A/C TOO! Concrete Driveway and Front Porch! Irrigation! Large Portion of Lot is Sodded-Remainder Recently Seeded w/Gerten's Premium Grass Seed! Set on One of the Premier Lots in Evergreen Estates-Do Not Miss This Opportunity! No Home Will Be Built Closer Than What You See Now in Development! 1.58 Acre Lot Feels Much Larger Given Panoramic Views & Privacy Set At End of Road! Wetland to NE of Property-Must See to Appreciate! Dare to Compare-Cannot Rebuild at Price!
Location
State MN
County Anoka
Zoning Residential-Single Family
Rooms
Basement Drain Tiled, Full, Unfinished, Walkout
Dining Room Informal Dining Room, Kitchen/Dining Room
Interior
Heating Boiler, Forced Air, Fireplace(s), Radiant Floor
Cooling Central Air, Ductless Mini-Split
Fireplaces Number 1
Fireplaces Type Family Room, Gas
Fireplace Yes
Appliance Air-To-Air Exchanger, Dishwasher, Double Oven, Dryer, Exhaust Fan, Humidifier, Microwave, Range, Refrigerator, Stainless Steel Appliances, Wall Oven, Washer, Water Softener Owned
Exterior
Parking Features Attached Garage, Concrete, Floor Drain, Finished Garage, Garage Door Opener, Heated Garage, Insulated Garage
Garage Spaces 6.0
Roof Type Age 8 Years or Less
Building
Story One
Foundation 1756
Sewer Private Sewer, Septic System Compliant - Yes
Water Private, Well
Level or Stories One
Structure Type Brick/Stone,Engineered Wood,Vinyl Siding
New Construction false
Schools
School District Anoka-Hennepin
Others
Restrictions Other Covenants
Read Less
Want to know what your home might be worth? Contact us for a FREE valuation!

Our team is ready to help you sell your home for the highest possible price ASAP





