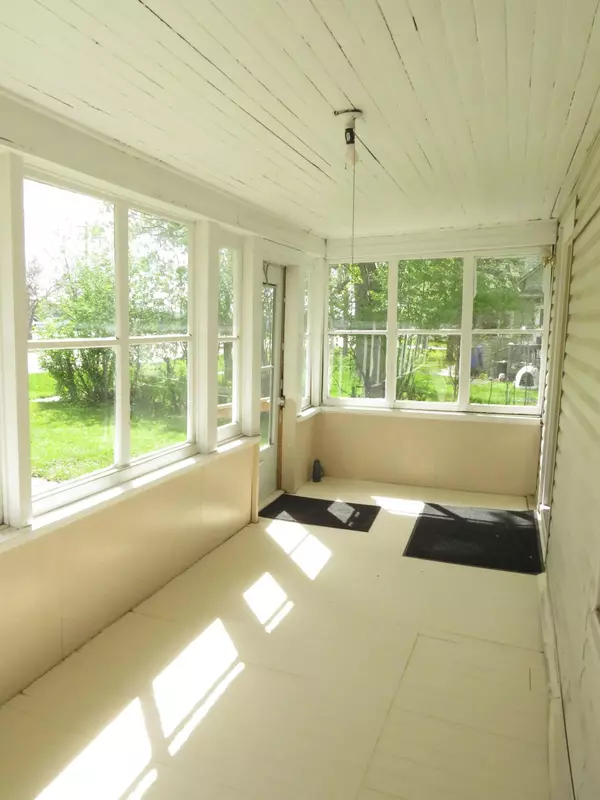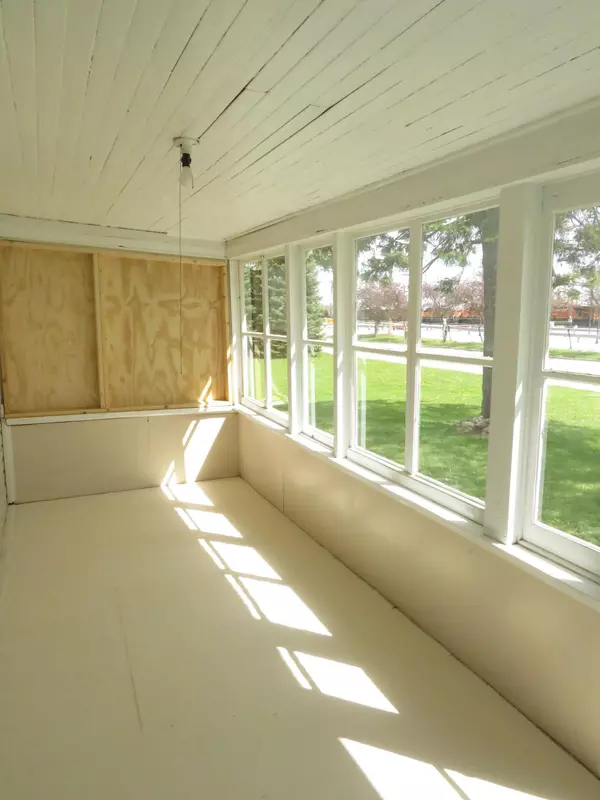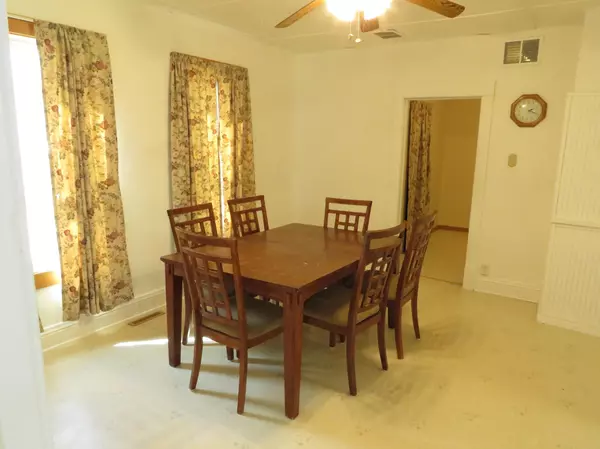$155,000
$159,900
3.1%For more information regarding the value of a property, please contact us for a free consultation.
506 2nd AVE SE Dilworth, MN 56529
3 Beds
2 Baths
1,412 SqFt
Key Details
Sold Price $155,000
Property Type Single Family Home
Sub Type Single Family Residence
Listing Status Sold
Purchase Type For Sale
Square Footage 1,412 sqft
Price per Sqft $109
Subdivision Nw Improv Co 1St Add
MLS Listing ID 6534105
Sold Date 06/18/24
Bedrooms 3
Full Baths 1
Half Baths 1
Year Built 1910
Annual Tax Amount $1,367
Tax Year 2023
Contingent None
Lot Size 0.280 Acres
Acres 0.28
Lot Dimensions 100' x 127'
Property Sub-Type Single Family Residence
Property Description
Check out this cute 1 1/2 story home with 3 bedrooms and 1 1/2 baths on a large lot in the smaller community of Dilworth! A short drive to all the conveniences of the big city with the benefits of small-town living.
The main floor features the living room attached to a 3 season porch, informal dining, kitchen, 1/2 bath and main floor laundry. Refrigerator, electric range and window A/C unit are included.
Upstairs you'll find 3 bedrooms and a full bath. Step outside to over 1/4 acre lot with a 1-stall garage. Lot has alley access.
Architectural shingles, vinyl siding and vinyl windows were updated in 2009. Gas forced-air furnace and electric water heater are nearly new. Updated 200 amp electrical panel. All of the big-ticket items have been taken care of. This home is ready for its next owner!
Location
State MN
County Clay
Zoning Residential-Single Family
Rooms
Basement Crawl Space
Dining Room Informal Dining Room
Interior
Heating Forced Air
Cooling Window Unit(s)
Flooring Carpet, Vinyl
Fireplace No
Appliance Electric Water Heater, Range, Refrigerator
Exterior
Parking Features Detached
Garage Spaces 1.0
Roof Type Architectural Shingle
Building
Story One and One Half
Foundation 588
Sewer City Sewer - In Street
Water City Water - In Street
Level or Stories One and One Half
Structure Type Vinyl Siding
New Construction false
Schools
School District Dilworth-Glyndon-Felton
Read Less
Want to know what your home might be worth? Contact us for a FREE valuation!

Our team is ready to help you sell your home for the highest possible price ASAP





