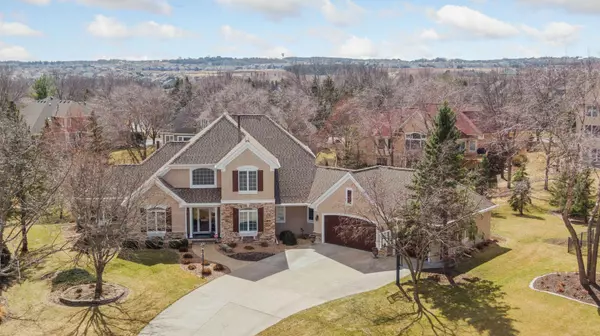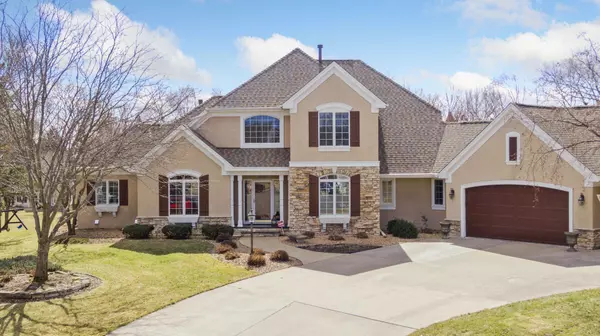$1,061,000
$1,100,000
3.5%For more information regarding the value of a property, please contact us for a free consultation.
3727 Fairway PT Woodbury, MN 55125
5 Beds
5 Baths
5,283 SqFt
Key Details
Sold Price $1,061,000
Property Type Single Family Home
Sub Type Single Family Residence
Listing Status Sold
Purchase Type For Sale
Square Footage 5,283 sqft
Price per Sqft $200
Subdivision Wedgewood Heights 1St Add
MLS Listing ID 6505618
Sold Date 06/20/24
Bedrooms 5
Full Baths 3
Half Baths 1
Three Quarter Bath 1
HOA Fees $41/ann
Year Built 1996
Annual Tax Amount $11,662
Tax Year 2024
Contingent None
Lot Size 0.640 Acres
Acres 0.64
Lot Dimensions 65x185x258x173
Property Description
Built with exquisite quality on a cul-de-sac lot in the highly sought-after Wedgewood neighborhood, this continuously updated, one-owner home offers a unique floor plan with spacious rooms & convenient ML living. Wide-open concept features red oak hardwood floors throughout a great room w/gas fireplace, beautiful kitchen w/large center island, quartz counters & white cabinetry, formal/informal dining, and fantastic vaulted sunroom w/beamed ceiling & deck access. Also appreciate a vaulted office w/cherry beams & built-ins, functional mudroom w/walk-in closet, laundry room & ½ BA, and the private Owner’s suite w/incredibly remodeled spa-like en suite & large walk-in closet. Plus, 3 BRs on the UL provide updated en suite BAs & walk-in closets, as does the 5th BR in the LL, along with an expansive family/rec room w/gas fireplace, full wet bar, billiards & built-ins, exercise room & walkout access to a huge paver patio w/fire pit in the treed backyard. Just steps from Prestwick Golf Club!
Location
State MN
County Washington
Zoning Residential-Single Family
Rooms
Basement Daylight/Lookout Windows, Drain Tiled, Finished, Full, Concrete, Storage Space, Sump Pump, Walkout
Dining Room Breakfast Bar, Informal Dining Room, Kitchen/Dining Room, Separate/Formal Dining Room
Interior
Heating Forced Air, Fireplace(s)
Cooling Central Air
Fireplaces Number 2
Fireplaces Type Family Room, Gas, Other, Stone
Fireplace Yes
Appliance Air-To-Air Exchanger, Cooktop, Dishwasher, Disposal, Double Oven, Dryer, Humidifier, Microwave, Refrigerator, Stainless Steel Appliances, Wall Oven, Washer, Water Softener Owned
Exterior
Parking Features Attached Garage, Concrete, Garage Door Opener
Garage Spaces 3.0
Roof Type Age 8 Years or Less,Asphalt
Building
Lot Description Irregular Lot, Tree Coverage - Light
Story Two
Foundation 2001
Sewer City Sewer/Connected
Water City Water/Connected
Level or Stories Two
Structure Type Brick/Stone,Stucco
New Construction false
Schools
School District South Washington County
Others
HOA Fee Include Professional Mgmt,Shared Amenities
Restrictions Mandatory Owners Assoc,Other Covenants
Read Less
Want to know what your home might be worth? Contact us for a FREE valuation!

Our team is ready to help you sell your home for the highest possible price ASAP






