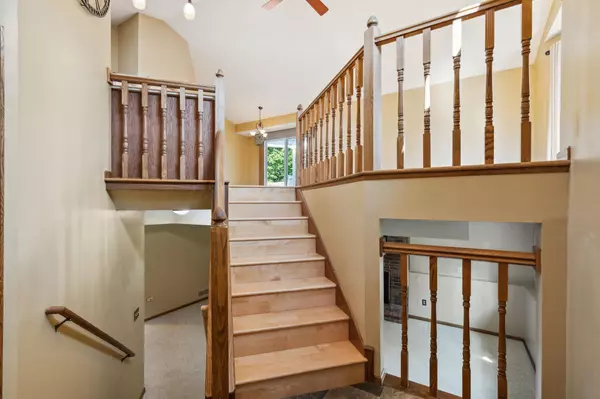$365,000
$350,000
4.3%For more information regarding the value of a property, please contact us for a free consultation.
1405 Roosevelt RD Hastings, MN 55033
4 Beds
2 Baths
1,674 SqFt
Key Details
Sold Price $365,000
Property Type Single Family Home
Sub Type Single Family Residence
Listing Status Sold
Purchase Type For Sale
Square Footage 1,674 sqft
Price per Sqft $218
Subdivision Pleasant Valley
MLS Listing ID 6507632
Sold Date 06/20/24
Bedrooms 4
Three Quarter Bath 2
Year Built 1987
Annual Tax Amount $3,428
Tax Year 2024
Contingent None
Lot Size 0.300 Acres
Acres 0.3
Lot Dimensions 168X196X27X135
Property Sub-Type Single Family Residence
Property Description
Welcome to this AMAZING split-level home that offers a perfect blend of modern comfort and timeless elegance. This home boasts four BRs, two BAs, SS Appliances, Corian Counter tops, hardwood floors, professional painted exterior and an array of delightful features that make it a truly inviting haven. Enjoy a seamless flow between the living room, dining area, and kitchen, perfect for entertaining or simply spending quality time with loved ones. Vaulted ceilings in the main living area create an expansive space, adding to the sense of openness and grandeur. Retreat to the lower-level family room, complete with a charming gas fireplace, creating a warm and inviting atmosphere for relaxation. Step outside onto the spacious deck, perfect for enjoying outdoor dining, hosting BBQs, or simply unwinding while taking in the serene surroundings. Maintain a lush and vibrant lawn effortlessly with the convenience of in-ground sprinklers. Don't miss out making hits home your own. See it today!
Location
State MN
County Dakota
Zoning Residential-Single Family
Rooms
Basement Finished
Dining Room Kitchen/Dining Room, Living/Dining Room
Interior
Heating Forced Air
Cooling Central Air
Fireplaces Number 1
Fireplaces Type Family Room, Gas
Fireplace Yes
Appliance Dishwasher, Disposal, Dryer, Microwave, Range, Refrigerator, Washer, Water Softener Owned
Exterior
Parking Features Attached Garage, Garage Door Opener, Heated Garage
Garage Spaces 2.0
Building
Story Split Entry (Bi-Level)
Foundation 978
Sewer City Sewer/Connected
Water City Water/Connected
Level or Stories Split Entry (Bi-Level)
Structure Type Vinyl Siding
New Construction false
Schools
School District Hastings
Read Less
Want to know what your home might be worth? Contact us for a FREE valuation!

Our team is ready to help you sell your home for the highest possible price ASAP





