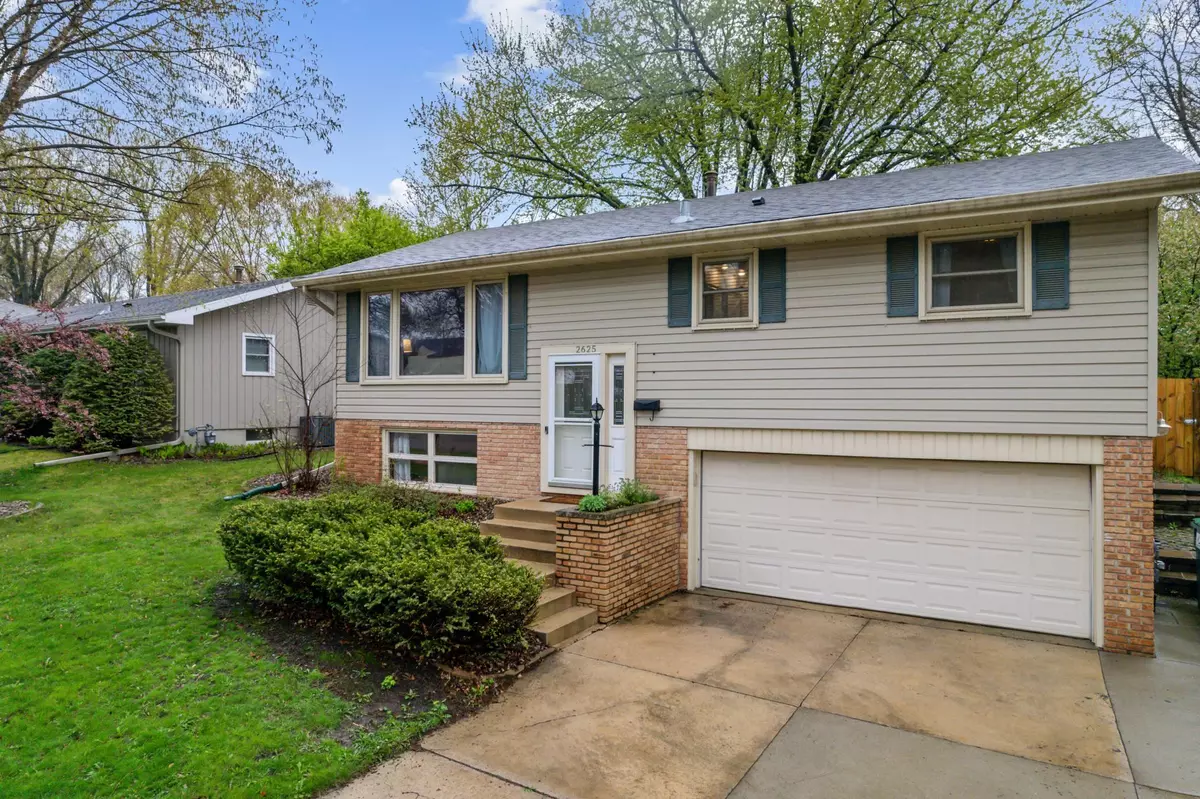$318,900
$319,900
0.3%For more information regarding the value of a property, please contact us for a free consultation.
2625 5th AVE NW Rochester, MN 55901
4 Beds
2 Baths
2,118 SqFt
Key Details
Sold Price $318,900
Property Type Single Family Home
Sub Type Single Family Residence
Listing Status Sold
Purchase Type For Sale
Square Footage 2,118 sqft
Price per Sqft $150
Subdivision Elton Hills East 3Rd
MLS Listing ID 6529976
Sold Date 06/27/24
Bedrooms 4
Full Baths 1
Three Quarter Bath 1
Year Built 1968
Annual Tax Amount $3,518
Tax Year 2023
Contingent None
Lot Size 8,276 Sqft
Acres 0.19
Lot Dimensions 62x131
Property Sub-Type Single Family Residence
Property Description
This expansive home is tucked away in the coveted heart of a vibrant neighborhood, offering convenient proximity to multiple schools, parks, paths, and easy access to all parts of town! The family room features vaulted ceilings adorned with striking exposed beams, centered around a charming brick wood-burning fireplace. Throughout the home, gleaming hardwood floors exude elegance, accompanied by tiled showers and sleek stainless steel kitchen appliances. Step outside to the park-like backyard that includes a shed. Having an attached garage shelters your vehicles during the winter months. With three bedrooms conveniently situated on one level and a kitchen opening to the main level hearth room, this lends seamless living. The finished lower level offers a large bedroom, providing ample space and flexibility to suit your preferences. Come fall in love!
Location
State MN
County Olmsted
Zoning Residential-Single Family
Rooms
Basement Finished
Dining Room Informal Dining Room, Kitchen/Dining Room
Interior
Heating Forced Air
Cooling Central Air
Fireplaces Number 1
Fireplaces Type Gas
Fireplace Yes
Appliance Dishwasher, Dryer, Microwave, Range, Refrigerator, Washer
Exterior
Parking Features Attached Garage, Tuckunder Garage
Garage Spaces 2.0
Fence Chain Link
Roof Type Asphalt
Building
Lot Description Tree Coverage - Medium
Story Split Entry (Bi-Level)
Foundation 1412
Sewer City Sewer/Connected
Water City Water/Connected
Level or Stories Split Entry (Bi-Level)
Structure Type Metal Siding
New Construction false
Schools
Elementary Schools Churchill-Hoover
Middle Schools Kellogg
High Schools Century
School District Rochester
Read Less
Want to know what your home might be worth? Contact us for a FREE valuation!

Our team is ready to help you sell your home for the highest possible price ASAP





