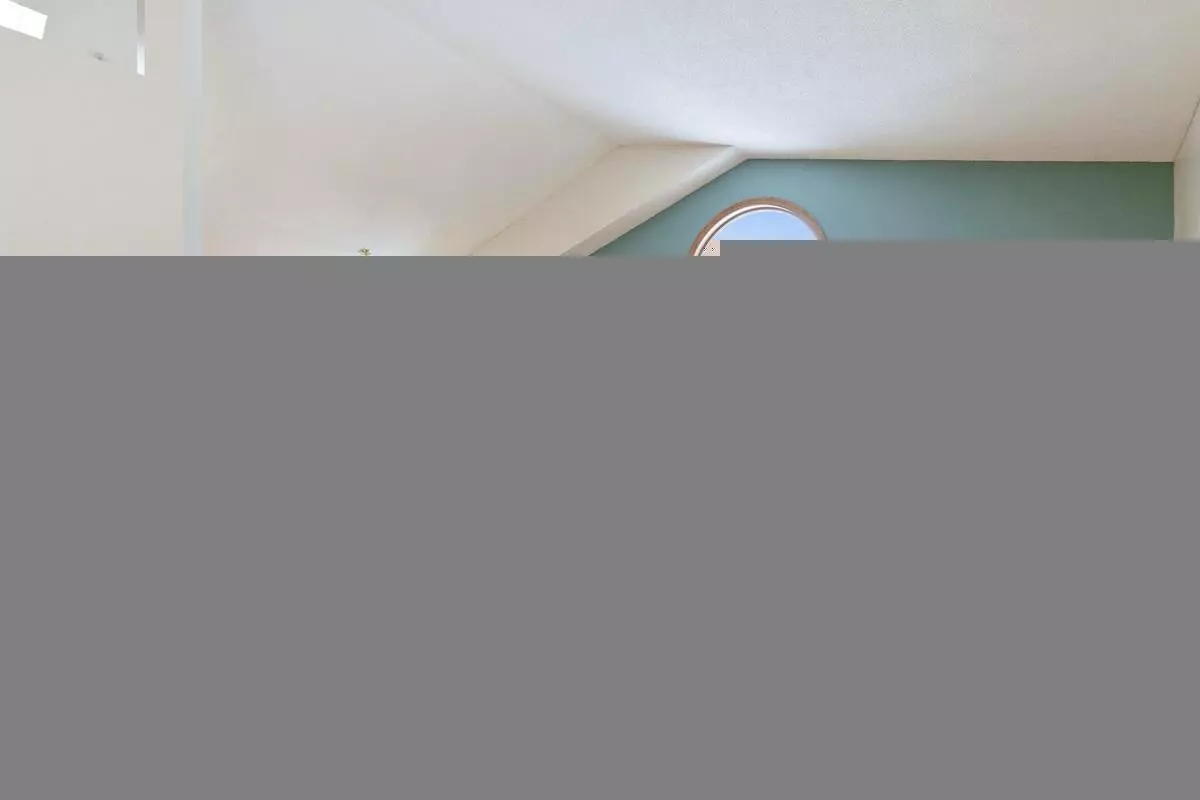$365,000
$367,500
0.7%For more information regarding the value of a property, please contact us for a free consultation.
10913 Jersey CT N Champlin, MN 55316
4 Beds
2 Baths
1,936 SqFt
Key Details
Sold Price $365,000
Property Type Single Family Home
Sub Type Single Family Residence
Listing Status Sold
Purchase Type For Sale
Square Footage 1,936 sqft
Price per Sqft $188
Subdivision Brooklyn Heights
MLS Listing ID 6511834
Sold Date 06/28/24
Bedrooms 4
Full Baths 1
Three Quarter Bath 1
Year Built 1989
Annual Tax Amount $3,695
Tax Year 2024
Contingent None
Lot Size 7,840 Sqft
Acres 0.18
Lot Dimensions 90x84x67x105
Property Description
Just move into this amazing home in a cul-de-sac! Read on for features/benefits: 4 Bedrooms (2 up & 2 down) & 2 Bathrooms - Primary Bedroom has a good sized Walk-In Closet - Spacious Kitchen with great cabinet/counter space & a small eating area - Nice sized Living RM & a very good sized Dining Area which can hold any sized family for meals. Good sized Family RM to hang out in as you relax, watch a movie or the big game - large Storage RM with shelving as well as a good sized Laundry/Mechanical RM. There is also storage under the stairs/entryway that is accessible through the lower level Bathroom (NOTE: You can put a door in for access to this area from the Family RM). Nice sized deck off the Dining Area & a cement patio off the back of the Garage. Furnace & AC are just five years old. Also - newer hot water heater, water softener, dishwasher & garage door opener. The white cart & cabinet in the Kitchen can stay, or be removed. Sellers will take all large rocks in the front of home.
Location
State MN
County Hennepin
Zoning Residential-Single Family
Rooms
Basement Block, Crawl Space, Drain Tiled, Egress Window(s), Finished
Dining Room Eat In Kitchen, Living/Dining Room
Interior
Heating Forced Air
Cooling Central Air
Fireplace No
Appliance Cooktop, Dishwasher, Disposal, Dryer, Exhaust Fan, Freezer, Gas Water Heater, Microwave, Range, Refrigerator, Washer, Water Softener Owned
Exterior
Parking Features Attached Garage, Asphalt, Garage Door Opener
Garage Spaces 2.0
Fence None
Pool None
Roof Type Age Over 8 Years
Building
Lot Description Tree Coverage - Light
Story Split Entry (Bi-Level)
Foundation 1000
Sewer City Sewer/Connected
Water City Water/Connected
Level or Stories Split Entry (Bi-Level)
Structure Type Fiber Board
New Construction false
Schools
School District Anoka-Hennepin
Read Less
Want to know what your home might be worth? Contact us for a FREE valuation!

Our team is ready to help you sell your home for the highest possible price ASAP





