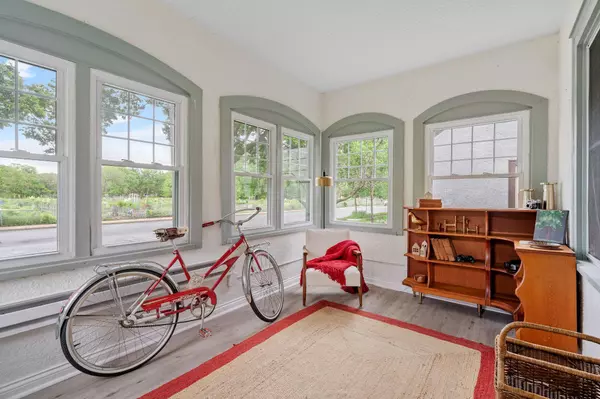$359,500
$365,000
1.5%For more information regarding the value of a property, please contact us for a free consultation.
3844 46th AVE S Minneapolis, MN 55406
3 Beds
2 Baths
1,210 SqFt
Key Details
Sold Price $359,500
Property Type Single Family Home
Sub Type Single Family Residence
Listing Status Sold
Purchase Type For Sale
Square Footage 1,210 sqft
Price per Sqft $297
Subdivision L D Richardsons 2Nd Add
MLS Listing ID 6537455
Sold Date 07/03/24
Bedrooms 3
Full Baths 1
Half Baths 1
Year Built 1929
Annual Tax Amount $3,528
Tax Year 2023
Contingent None
Lot Size 5,227 Sqft
Acres 0.12
Lot Dimensions 125x40
Property Sub-Type Single Family Residence
Property Description
Looking for gorgeous historic architecture, brand new renovations, greenspace across the road, and walkability to the river, restaurants, cafes, and theater? Look no further. This solid, pretty arts and crafts home is ideally situated across from a community garden in the wonderful Howe neighborhood. The lovely interior architecture is freshly renovated and flooded in natural light from the oversized, newer south-facing windows. Oak hardwood floors, archways, and beautiful molding throughout. The kitchen is open to the dining room and has beautiful newer appliances. Brand new roof, newer furnace, and tons of basement storage. You will love the convenience of a bathroom on both levels. Rounding out the livability is an oversized two car garage, concrete adjacent parking pad, and mini-split air conditioning. This property is ready for its new loving owners in the highly coveted Howe neighborhood. Book your showing today!
Location
State MN
County Hennepin
Zoning Residential-Single Family
Rooms
Basement Daylight/Lookout Windows, Egress Window(s), Finished, Partially Finished, Storage/Locker, Storage Space
Dining Room Kitchen/Dining Room
Interior
Heating Forced Air
Cooling Ductless Mini-Split
Fireplace No
Appliance Chandelier, Dishwasher, Dryer, ENERGY STAR Qualified Appliances, Exhaust Fan, Gas Water Heater, Refrigerator, Stainless Steel Appliances, Washer
Exterior
Parking Features Detached, Concrete, Garage Door Opener
Garage Spaces 2.0
Fence Chain Link, Partial
Roof Type Age 8 Years or Less,Architecural Shingle
Building
Lot Description Public Transit (w/in 6 blks), Tree Coverage - Medium
Story One
Foundation 986
Sewer City Sewer/Connected
Water City Water/Connected
Level or Stories One
Structure Type Stucco
New Construction false
Schools
School District Minneapolis
Read Less
Want to know what your home might be worth? Contact us for a FREE valuation!

Our team is ready to help you sell your home for the highest possible price ASAP





