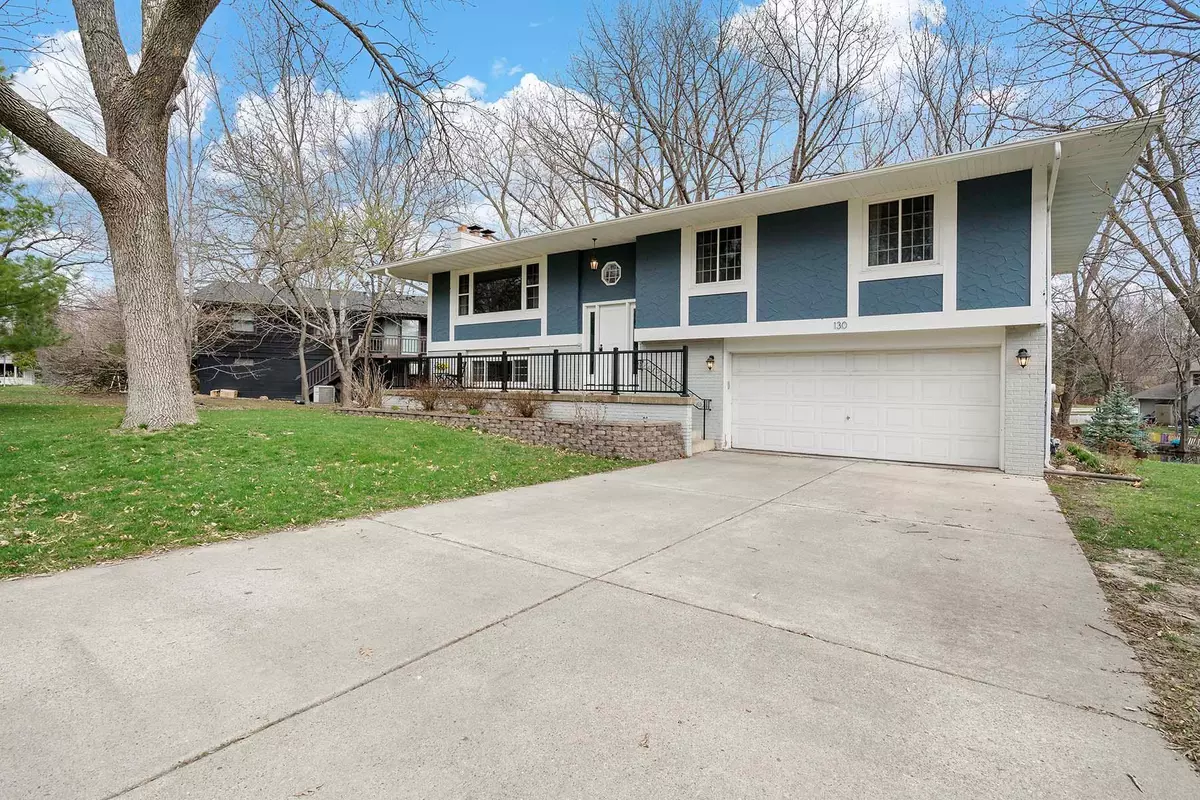$526,000
$530,000
0.8%For more information regarding the value of a property, please contact us for a free consultation.
130 Hampshire AVE N Golden Valley, MN 55427
3 Beds
3 Baths
1,835 SqFt
Key Details
Sold Price $526,000
Property Type Single Family Home
Sub Type Single Family Residence
Listing Status Sold
Purchase Type For Sale
Square Footage 1,835 sqft
Price per Sqft $286
Subdivision Janelle Add
MLS Listing ID 6505541
Sold Date 07/09/24
Bedrooms 3
Full Baths 1
Half Baths 1
Three Quarter Bath 1
Year Built 1971
Annual Tax Amount $6,501
Tax Year 2023
Contingent None
Lot Size 0.320 Acres
Acres 0.32
Lot Dimensions 107x173x72x162
Property Sub-Type Single Family Residence
Property Description
Own a home in one of Golden Valley's most desirable areas! Inside, the main level features a functional
kitchen with granite countertops, stainless steel appliances, and breakfast bar. Step outside onto to a large deck overlooking a small pond, providing a tranquil backdrop and some added privacy for your daily life. The generous sized primary bedroom features an updated three-quarter bathroom and a custom closet system, offering practical storage. Two additional bedrooms and an updated full bathroom are also
conveniently located on the main level. Head to the lower level of the home to find a generous sized
recreation area and nice family room that walks out to another large deck, providing a perfect spot for outdoor gatherings or relaxation. This delightful property is located close to parks, shops, dining, schools, and Brookview Golf Course. You'll also enjoy the proximity to major highways allowing you to do
less rush hour and more Happy Hour. New roof and furnace in 2023.
Location
State MN
County Hennepin
Zoning Residential-Single Family
Rooms
Basement Block, Daylight/Lookout Windows, Finished, Partial, Walkout
Dining Room Breakfast Bar, Informal Dining Room, Kitchen/Dining Room
Interior
Heating Forced Air
Cooling Central Air
Fireplaces Number 1
Fireplaces Type Family Room, Wood Burning
Fireplace Yes
Appliance Dishwasher, Dryer, Microwave, Range, Refrigerator, Stainless Steel Appliances, Washer
Exterior
Parking Features Attached Garage
Garage Spaces 2.0
Pool None
Waterfront Description Pond
Roof Type Age 8 Years or Less
Building
Story Split Entry (Bi-Level)
Foundation 1275
Sewer City Sewer/Connected
Water City Water/Connected
Level or Stories Split Entry (Bi-Level)
Structure Type Brick/Stone,Stucco,Wood Siding
New Construction false
Schools
School District Hopkins
Read Less
Want to know what your home might be worth? Contact us for a FREE valuation!

Our team is ready to help you sell your home for the highest possible price ASAP





