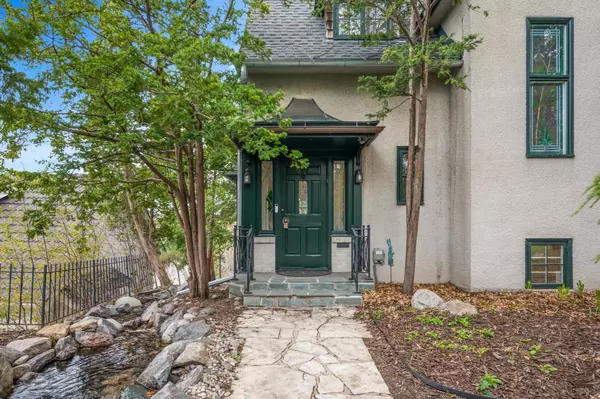$816,000
$725,000
12.6%For more information regarding the value of a property, please contact us for a free consultation.
5140 Harriet AVE Minneapolis, MN 55419
3 Beds
2 Baths
3,035 SqFt
Key Details
Sold Price $816,000
Property Type Single Family Home
Sub Type Single Family Residence
Listing Status Sold
Purchase Type For Sale
Square Footage 3,035 sqft
Price per Sqft $268
Subdivision Thorpe Bros Rgt Of Blks Washburn Park
MLS Listing ID 6511608
Sold Date 07/09/24
Bedrooms 3
Full Baths 1
Three Quarter Bath 1
Year Built 1919
Annual Tax Amount $10,393
Tax Year 2024
Contingent None
Lot Size 0.300 Acres
Acres 0.3
Property Sub-Type Single Family Residence
Property Description
**Multiple Offers - Best and Final Offers are Due by 6:00 pm on Thursday, April 25th** Nestled in the sought-after Tangletown neighborhood, this impeccably maintained home graces one of the largest lots in the area, offering unparalleled privacy and breathtaking views of SW Minneapolis. Capturing the essence of 1920's SW Mpls charm, this home exudes character and warmth at every turn. Enjoy the four-season sunroom w/ panoramic views of the neighborhood and a serene 100-foot stream adorned w/ cascading waterfalls that evoke soothing sounds of nature.This home combines functionality with charm, boasting 3 second floor bedrooms, a finished attic space and a cabin-like basement with wood walls and distinctive flooring; including a combination sauna and steam room. Enjoy the ease of living w/minimal grass to cut, thanks to the natural landscape featuring an artificial grass front yard and a lush putting green in the back. Close to beloved neighborhood eateries, parks and schools.
Location
State MN
County Hennepin
Zoning Residential-Single Family
Rooms
Basement Finished, Full, Walkout
Dining Room Eat In Kitchen, Separate/Formal Dining Room
Interior
Heating Baseboard, Hot Water, Radiant
Cooling Ductless Mini-Split, Window Unit(s)
Fireplaces Number 1
Fireplaces Type Living Room, Wood Burning
Fireplace Yes
Appliance Dishwasher, Dryer, Microwave, Range, Refrigerator, Washer
Exterior
Parking Features Detached
Garage Spaces 2.0
Roof Type Asphalt
Building
Story More Than 2 Stories
Foundation 970
Sewer City Sewer/Connected
Water City Water/Connected
Level or Stories More Than 2 Stories
Structure Type Brick/Stone,Stucco
New Construction false
Schools
School District Minneapolis
Read Less
Want to know what your home might be worth? Contact us for a FREE valuation!

Our team is ready to help you sell your home for the highest possible price ASAP





