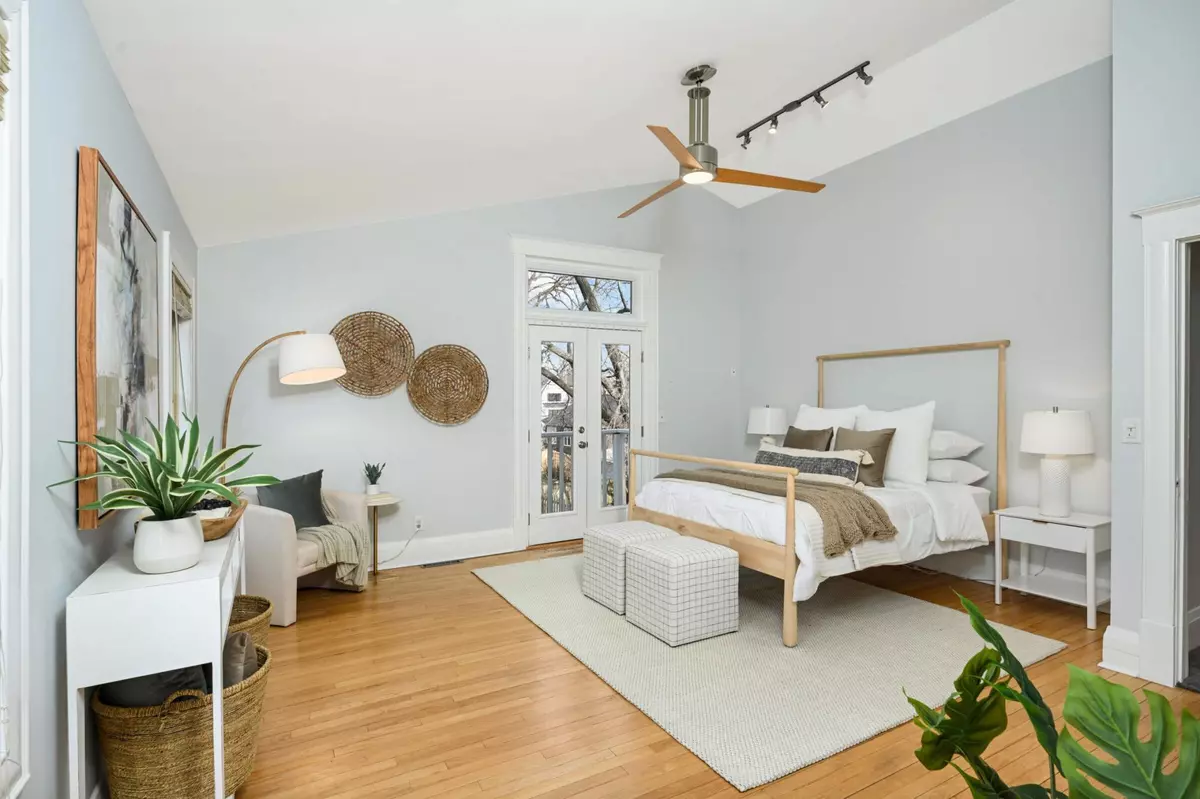$695,000
$730,000
4.8%For more information regarding the value of a property, please contact us for a free consultation.
4421 Zenith AVE S Minneapolis, MN 55410
3 Beds
3 Baths
2,681 SqFt
Key Details
Sold Price $695,000
Property Type Single Family Home
Sub Type Single Family Residence
Listing Status Sold
Purchase Type For Sale
Square Footage 2,681 sqft
Price per Sqft $259
Subdivision Second Div Of Remington Park
MLS Listing ID 6512174
Sold Date 07/12/24
Bedrooms 3
Full Baths 2
Half Baths 1
Year Built 1910
Annual Tax Amount $8,573
Tax Year 2024
Contingent None
Lot Size 5,662 Sqft
Acres 0.13
Lot Dimensions 42x136
Property Description
Enjoy living in Linden Hills! Prime walkable location. Close to everything along 44th Street, Linden Hills village and Lake Harriet. Spacious upper level bedrooms with vaulted ceilings and balcony facing the backyard. Original hardwood floors. Bathroom on every level. Updated Marvin windows. White kitchen cabinetry. Granite countertops. Wonderful natural light. 9' high ceilings on the main level. Perched above street level for privacy and sunset views. Attached and heated 1-car garage with lots of storage for bikes and gear. Concrete driveway for parking 2 vehicles. Main floor bedroom and office with custom desk. Front sunroom & porch. Backyard paver patio. High efficiency furnace with forced air heating & cooling. Convenient mudroom off the garage and laundry room. Turtle Bread, Wooden Ship, Ceres and many more neighborhood favorites nearby. Walk or bike all of the lakes. Lake Harriet, Anthony and Southwest high school area. A very special place to call home in Linden Hills!
Location
State MN
County Hennepin
Zoning Residential-Single Family
Rooms
Basement Block, Daylight/Lookout Windows, Finished, Partially Finished, Storage Space
Dining Room Breakfast Bar, Separate/Formal Dining Room
Interior
Heating Forced Air
Cooling Central Air
Fireplaces Type Electric, Living Room
Fireplace No
Appliance Dishwasher, Disposal, Dryer, Gas Water Heater, Microwave, Range, Refrigerator, Stainless Steel Appliances, Washer
Exterior
Garage Attached Garage, Concrete, Electric, Electric Vehicle Charging Station(s), Heated Garage, Insulated Garage, Storage, Tuckunder Garage
Garage Spaces 1.0
Fence Full, Privacy, Wood
Pool None
Roof Type Age Over 8 Years,Asphalt,Pitched
Building
Lot Description Public Transit (w/in 6 blks), Tree Coverage - Medium
Story Two
Foundation 1198
Sewer City Sewer/Connected
Water City Water/Connected
Level or Stories Two
Structure Type Fiber Board,Wood Siding
New Construction false
Schools
School District Minneapolis
Read Less
Want to know what your home might be worth? Contact us for a FREE valuation!

Our team is ready to help you sell your home for the highest possible price ASAP






