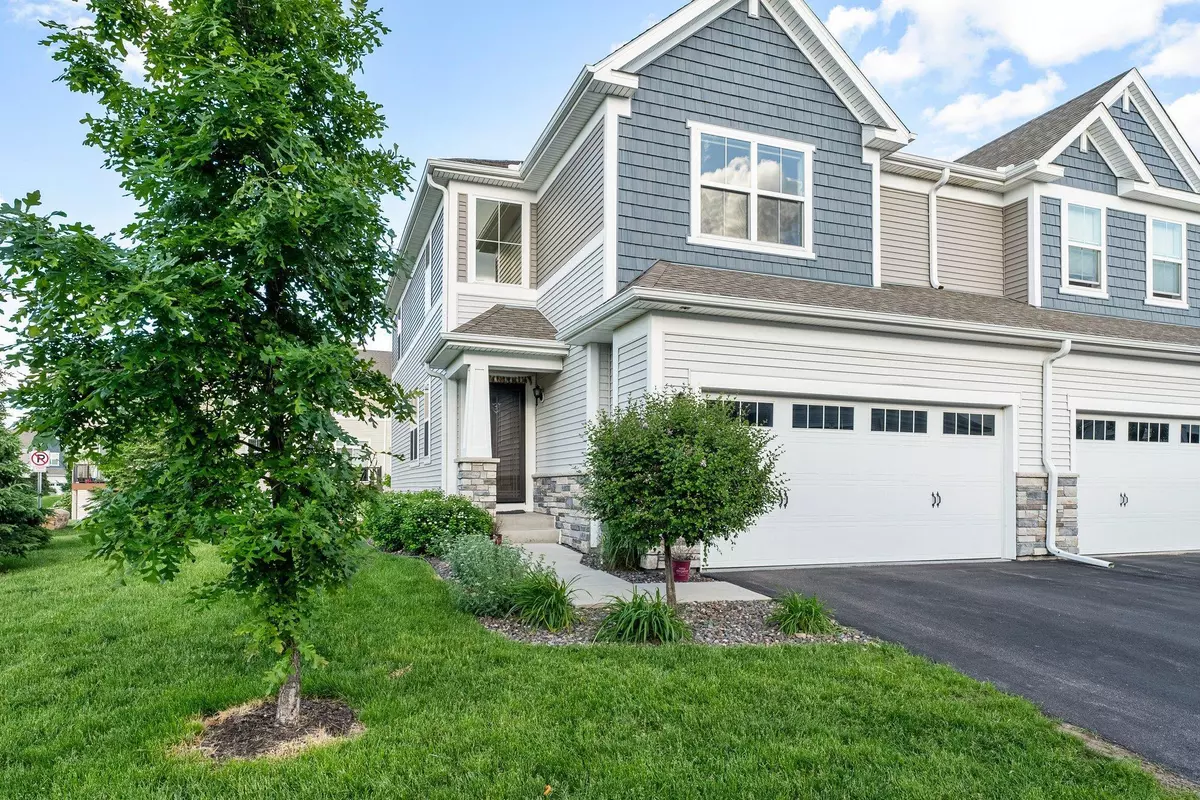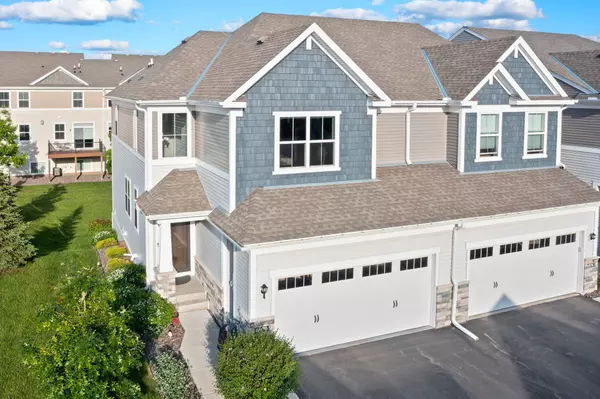$439,000
$450,000
2.4%For more information regarding the value of a property, please contact us for a free consultation.
6970 Archer CT Inver Grove Heights, MN 55077
4 Beds
4 Baths
2,400 SqFt
Key Details
Sold Price $439,000
Property Type Townhouse
Sub Type Townhouse Side x Side
Listing Status Sold
Purchase Type For Sale
Square Footage 2,400 sqft
Price per Sqft $182
Subdivision Blackstone Ponds 3Rd Add
MLS Listing ID 6538674
Sold Date 07/12/24
Bedrooms 4
Full Baths 2
Half Baths 1
Three Quarter Bath 1
HOA Fees $288/mo
Year Built 2018
Annual Tax Amount $5,532
Tax Year 2024
Contingent None
Lot Size 2,178 Sqft
Acres 0.05
Lot Dimensions common
Property Description
High-demand end unit in the Blackstone Ponds townhome community featuring the St Croix floor plan with a builder-finished lower level. Original owners. Only for sale due to relocation. This 4BR home boasts a bright open floor plan, spacious living room, and gourmet kitchen with upgraded stainless appliances, granite counters, soft-close cabinets, pantry, and center island. The informal dining space opens to a large maintenance-free deck. The upper level includes 3BRs, a spacious owner's suite with a walk-in closet, & an oversized spa-like shower, plus another full bath and convenient 2nd-floor laundry. The lookout LL features a large amusement room wired for a home theatre (current system negotiable), 4th bedroom, and full bath. Additional features include an attached 2-car garage with shelves, upgraded lighting, & upgraded wood laminate floors throughout the main level. Beautiful neighborhood with walking trails and convenient access to airport & both Downtowns. Welcome home!
Location
State MN
County Dakota
Zoning Residential-Multi-Family
Rooms
Basement Daylight/Lookout Windows, Drain Tiled, Finished, Full, Concrete, Sump Pump
Dining Room Eat In Kitchen, Informal Dining Room
Interior
Heating Forced Air
Cooling Central Air
Fireplaces Number 1
Fireplaces Type Gas
Fireplace Yes
Appliance Air-To-Air Exchanger, Dishwasher, Disposal, Dryer, Exhaust Fan, Humidifier, Water Filtration System, Microwave, Range, Refrigerator, Stainless Steel Appliances, Washer, Water Softener Owned
Exterior
Garage Attached Garage, Asphalt, Garage Door Opener
Garage Spaces 2.0
Fence None
Pool None
Roof Type Age 8 Years or Less
Building
Lot Description Corner Lot, Zero Lot Line
Story Two
Foundation 607
Sewer City Sewer/Connected
Water City Water/Connected
Level or Stories Two
Structure Type Brick/Stone,Vinyl Siding
New Construction false
Schools
School District Rosemount-Apple Valley-Eagan
Others
HOA Fee Include Maintenance Structure,Hazard Insurance,Lawn Care,Maintenance Grounds,Professional Mgmt,Trash,Snow Removal
Restrictions Mandatory Owners Assoc,Pets - Cats Allowed,Pets - Dogs Allowed,Pets - Number Limit,Pets - Weight/Height Limit,Rental Restrictions May Apply
Read Less
Want to know what your home might be worth? Contact us for a FREE valuation!

Our team is ready to help you sell your home for the highest possible price ASAP






