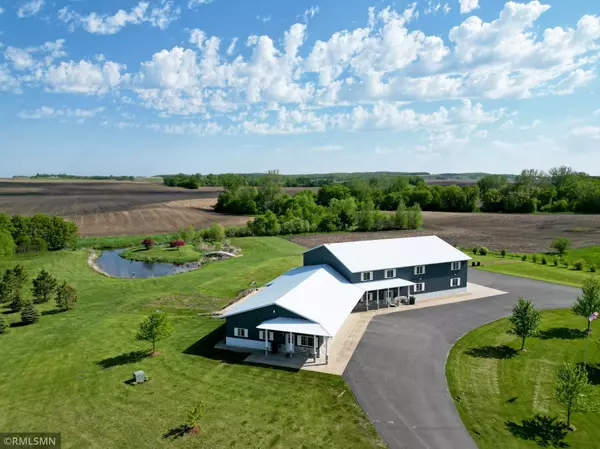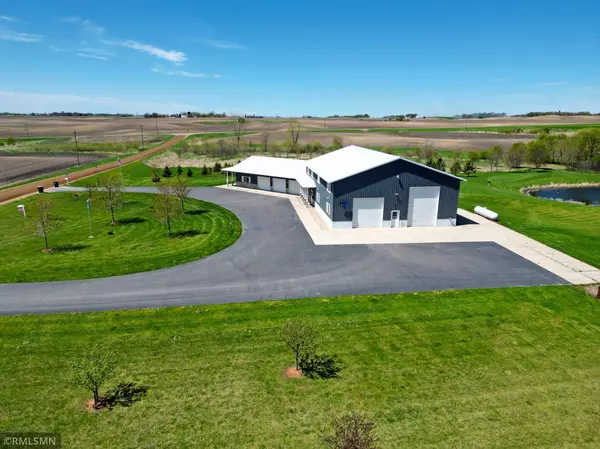$650,000
$663,900
2.1%For more information regarding the value of a property, please contact us for a free consultation.
13158 145th ST Watkins, MN 55389
5 Beds
5 Baths
4,025 SqFt
Key Details
Sold Price $650,000
Property Type Single Family Home
Sub Type Single Family Residence
Listing Status Sold
Purchase Type For Sale
Square Footage 4,025 sqft
Price per Sqft $161
MLS Listing ID 6482909
Sold Date 07/15/24
Bedrooms 5
Full Baths 1
Half Baths 2
Three Quarter Bath 2
Year Built 2007
Annual Tax Amount $4,432
Tax Year 2023
Contingent None
Lot Size 10.000 Acres
Acres 10.0
Lot Dimensions 858x577x615x757
Property Description
This stunning barndominium/shouse design features a simple, yet dramatic exterior with beautiful design elements that include country views, wrap around covered porches, bridge leading over a pond, 3 car garage with private entry to mother-in-law suite. An expansive 44x50 shop w/2 overhead doors, mezzanine with electric lift and a half bathroom finishes off the home. The main living area offers spacious gathering areas and high-quality finishes. The kitchen includes an oversized island for excellent entertaining and prep, custom cabinets, and large walk-in pantry. The primary suite is highlighted with a walk-in closet, private door leading to a covered porch and a glorious ensuite bathroom. The mudroom and laundry room are situated directly off the garage, ideal for keeping the mess out. The home is complete with an upper level fit to entertain offering 3 additional bedrooms, family room, rec. room and bathroom. This is a wonderful home designed for those who enjoy their outdoor space.
Location
State MN
County Stearns
Zoning Residential-Single Family
Rooms
Basement None
Dining Room Informal Dining Room
Interior
Heating Forced Air, Radiant Floor, Zoned
Cooling Central Air, Zoned
Fireplaces Number 1
Fireplaces Type Electric
Fireplace Yes
Appliance Dishwasher, Dryer, Microwave, Range, Refrigerator, Washer, Water Softener Owned
Exterior
Parking Features Attached Garage, Asphalt, Finished Garage, Garage Door Opener, Heated Garage, Insulated Garage
Garage Spaces 5.0
Waterfront Description Creek/Stream,Pond
Building
Lot Description Tree Coverage - Light
Story One
Foundation 2693
Sewer Private Sewer
Water Private
Level or Stories One
Structure Type Brick/Stone,Metal Siding
New Construction false
Schools
School District Kimball
Read Less
Want to know what your home might be worth? Contact us for a FREE valuation!

Our team is ready to help you sell your home for the highest possible price ASAP





