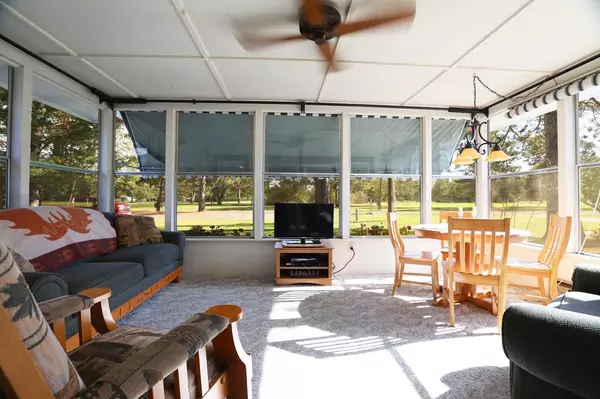$375,000
$395,000
5.1%For more information regarding the value of a property, please contact us for a free consultation.
6517 White Pine LN Biwabik Twp, MN 55741
3 Beds
2 Baths
1,274 SqFt
Key Details
Sold Price $375,000
Property Type Single Family Home
Sub Type Single Family Residence
Listing Status Sold
Purchase Type For Sale
Square Footage 1,274 sqft
Price per Sqft $294
Subdivision Eshquaguma Club Lease Sites
MLS Listing ID 6448163
Sold Date 07/15/24
Bedrooms 3
Three Quarter Bath 2
HOA Fees $125/ann
Year Built 1930
Annual Tax Amount $2,335
Tax Year 2023
Contingent None
Lot Size 0.400 Acres
Acres 0.4
Lot Dimensions 230x75
Property Sub-Type Single Family Residence
Property Description
Fully Furnished 3 Season Retreat At Waters Edge, Private Golf Course Out Front Door, Apx 75 Ft SANDY SHORE w/stunning sunsets, Beloved Lake Eshquaguma, Minutes To Giants Ridge. 1,274 SF, 3BR/2BTH original historic 1930's cottage. Open floorplan offers glassed sunroom with golf course views, fireplace, door to lakefront deck. Main flr lakeside huge BR. Main flr bath. Walkout LL lakeside BR, bath, 3rd BR or potential walk in closet. Newer roof (4 yrs), paved drive, tuck under 2 golf cart garage, roll in dock. Good internet. Golf, tennis, dining at Eshquaguma Country Club, where new members are welcome & the purpose is to have fun. Click link for 3D Tour!
Location
State MN
County St. Louis
Zoning Residential-Single Family
Body of Water Esquagama
Rooms
Basement Finished, Partial, Walkout, Wood
Dining Room Informal Dining Room, Kitchen/Dining Room
Interior
Heating Baseboard, Fireplace(s)
Cooling None
Fireplaces Number 1
Fireplaces Type Brick, Living Room, Wood Burning
Fireplace Yes
Appliance Dishwasher, Electric Water Heater, Microwave, Range, Refrigerator
Exterior
Parking Features Asphalt, Tuckunder Garage
Waterfront Description Lake Front
View Golf Course, Lake, North, Panoramic, West
Roof Type Asphalt
Road Frontage No
Building
Lot Description On Golf Course, Tree Coverage - Light
Story One
Foundation 868
Sewer Private Sewer
Water Drilled
Level or Stories One
Structure Type Wood Siding
New Construction false
Schools
School District Eveleth-Gilbert
Others
HOA Fee Include Recreation Facility
Read Less
Want to know what your home might be worth? Contact us for a FREE valuation!

Our team is ready to help you sell your home for the highest possible price ASAP





