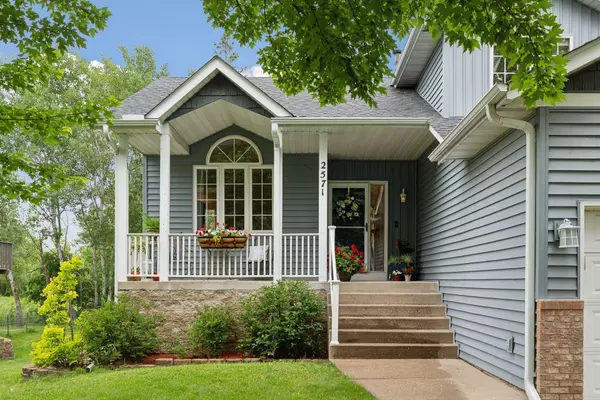$400,000
$400,000
For more information regarding the value of a property, please contact us for a free consultation.
2571 Radisson Woods DR NE Blaine, MN 55449
4 Beds
3 Baths
2,223 SqFt
Key Details
Sold Price $400,000
Property Type Single Family Home
Sub Type Single Family Residence
Listing Status Sold
Purchase Type For Sale
Square Footage 2,223 sqft
Price per Sqft $179
Subdivision Radisson Woods
MLS Listing ID 6553431
Sold Date 07/25/24
Bedrooms 4
Full Baths 1
Three Quarter Bath 2
Year Built 1996
Annual Tax Amount $4,014
Tax Year 2023
Contingent None
Lot Size 0.320 Acres
Acres 0.32
Lot Dimensions 84x186
Property Sub-Type Single Family Residence
Property Description
Welcome to your new 4Bed/3Bath/3Car home directly across the street from Radisson Woods Park! This walkout home features amazing privacy and a prime location. Updates include: 2024 - LVP Flooring + Paint 2023 - AC, 2020 - Furnace, 2017 - Roof, Siding, Gutters. Fabulous curb appeal with front porch for comfy chairs and flowers. New LVP flooring extends through the kitchen, dining area and bathrooms. The main level boasts a delightful sunroom with three walls of windows overlooking the lush backyard, a spacious living room with floor-to-ceiling bookshelves, a gas fireplace, large windows, a main level office (which could be used as a 4th bedroom), and a three-quarter bath. Upstairs, find a primary suite with an attached three-quarter bath, two additional bedrooms (one with a secret playroom), and a full bathroom. Enjoy a large & lush backyard with a walkout patio from the basement. Conveniently located steps from the TPC golf course and close to the National Sports Center.
Location
State MN
County Anoka
Zoning Residential-Single Family
Rooms
Basement Finished, Storage Space, Sump Pump, Walkout
Dining Room Eat In Kitchen, Informal Dining Room
Interior
Heating Forced Air
Cooling Central Air, Wall Unit(s)
Fireplaces Number 2
Fireplaces Type Family Room, Gas, Living Room, Wood Burning Stove
Fireplace Yes
Appliance Dishwasher, Dryer, Microwave, Range, Refrigerator, Washer, Water Softener Owned
Exterior
Parking Features Attached Garage, Asphalt
Garage Spaces 3.0
Fence None
Roof Type Age 8 Years or Less,Asphalt
Building
Lot Description Tree Coverage - Medium
Story Four or More Level Split
Foundation 1026
Sewer City Sewer/Connected
Water City Water/Connected
Level or Stories Four or More Level Split
Structure Type Brick/Stone,Vinyl Siding
New Construction false
Schools
School District Spring Lake Park
Read Less
Want to know what your home might be worth? Contact us for a FREE valuation!

Our team is ready to help you sell your home for the highest possible price ASAP





