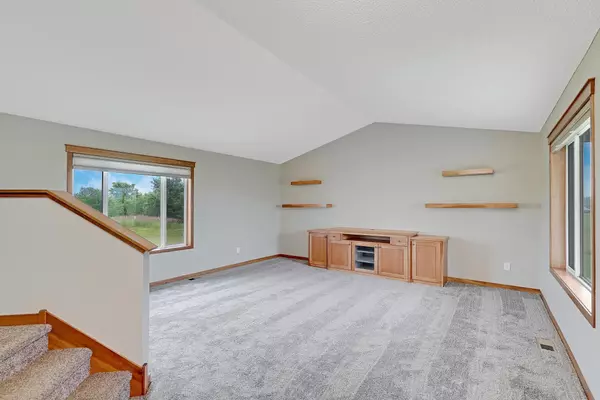$410,633
$399,900
2.7%For more information regarding the value of a property, please contact us for a free consultation.
42185 Afton AVE Fish Lake Twp, MN 55032
3 Beds
3 Baths
1,798 SqFt
Key Details
Sold Price $410,633
Property Type Single Family Home
Sub Type Single Family Residence
Listing Status Sold
Purchase Type For Sale
Square Footage 1,798 sqft
Price per Sqft $228
Subdivision Prairie Fields
MLS Listing ID 6557902
Sold Date 08/01/24
Bedrooms 3
Full Baths 2
Half Baths 1
Year Built 2012
Annual Tax Amount $4,563
Tax Year 2023
Contingent None
Lot Size 5.080 Acres
Acres 5.08
Lot Dimensions 386x532x388x611
Property Sub-Type Single Family Residence
Property Description
Multiple Offers Received, Highest and Best due 7/7 at 5:00pm. Welcome to this modified two-story home on a beautiful, green 5 acres of land! Enter through the front porch to find an open floor plan that naturally flows to the living room, dining room and kitchen in a naturally-lit main floor prime for entertaining. Enjoy 3 bedrooms located on the upper floor with a central bathroom; the primary includes private bath and walk-in closet. Spacious 4-stall garage with plenty of storage and workshop space, as well as an unfinished basement with room to add an additional bath and bed. Other amenities include irrigation system, walk-in pantry, huge freezer and direct access to highway 95. Assumable VA loan at 3.25%! You won't want to miss this opportunity!
Location
State MN
County Chisago
Zoning Residential-Single Family
Rooms
Basement Unfinished
Dining Room Kitchen/Dining Room
Interior
Heating Forced Air
Cooling Central Air
Fireplace No
Appliance Dishwasher, Dryer, Freezer, Fuel Tank - Owned, Gas Water Heater, Other, Refrigerator, Washer, Water Softener Owned
Exterior
Parking Features Attached Garage, Asphalt
Garage Spaces 4.0
Fence None
Building
Story Modified Two Story
Foundation 1056
Sewer Septic System Compliant - Yes
Water Well
Level or Stories Modified Two Story
Structure Type Vinyl Siding
New Construction false
Schools
School District Cambridge-Isanti
Read Less
Want to know what your home might be worth? Contact us for a FREE valuation!

Our team is ready to help you sell your home for the highest possible price ASAP





