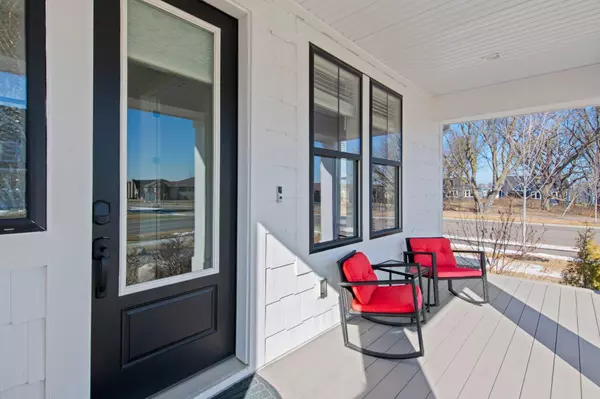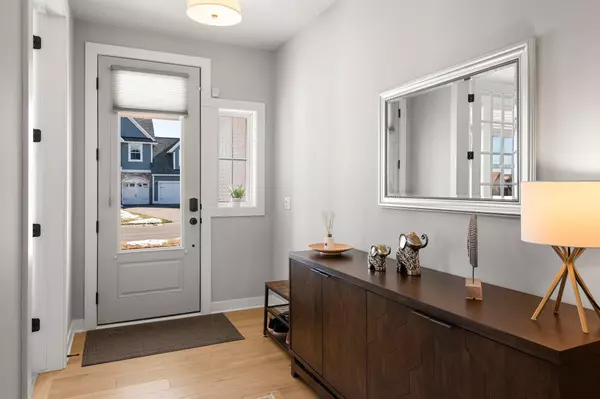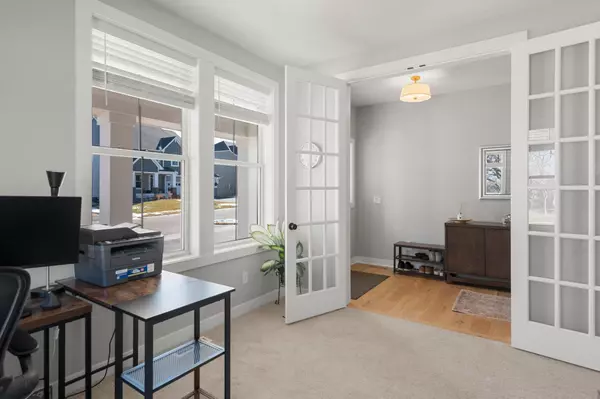$899,000
$939,900
4.4%For more information regarding the value of a property, please contact us for a free consultation.
4228 Picket WAY Woodbury, MN 55129
5 Beds
5 Baths
4,680 SqFt
Key Details
Sold Price $899,000
Property Type Single Family Home
Sub Type Single Family Residence
Listing Status Sold
Purchase Type For Sale
Square Footage 4,680 sqft
Price per Sqft $192
Subdivision Arbor Ridge
MLS Listing ID 6474512
Sold Date 07/31/24
Bedrooms 5
Full Baths 2
Half Baths 1
Three Quarter Bath 2
HOA Fees $51/mo
Year Built 2021
Annual Tax Amount $10,277
Tax Year 2024
Contingent None
Lot Size 10,890 Sqft
Acres 0.25
Lot Dimensions 80x134x79x137
Property Description
Step into luxury living with this former Robert Thomas Homes model, brimming with upgrades from top to bottom. Offering one of their most sought-after and spacious floor plans, this home is a true standout. In pristine condition and available only due to relocation. With the added assurance of the remaining new construction builder's warranty and manufacturer warranties on HVAC and appliances, you can move in with complete peace of mind. Featuring five bedrooms, five baths, and a finished lower level, this home is designed for both comfort and elegance. The gourmet kitchen is a chef's dream, while the spacious 2nd floor loft offers versatile living space. Outside, the premium lot showcases breathtaking views of preserved oaks park, creating a serene backdrop. Conveniently located within walking distance to the resident pool house and pool, this home promises the ultimate in relaxation and recreation. Priced for exceptional value, this opportunity is better than new construction!!!
Location
State MN
County Washington
Zoning Residential-Single Family
Rooms
Family Room Club House
Basement Drain Tiled, Egress Window(s), Finished, Full, Concrete, Storage Space, Sump Pump
Dining Room Breakfast Bar, Eat In Kitchen, Informal Dining Room, Kitchen/Dining Room
Interior
Heating Forced Air
Cooling Central Air
Fireplaces Number 1
Fireplaces Type Family Room, Gas
Fireplace Yes
Appliance Air-To-Air Exchanger, Cooktop, Dishwasher, Disposal, Dryer, Exhaust Fan, Humidifier, Microwave, Refrigerator, Stainless Steel Appliances, Wall Oven, Washer, Water Softener Owned, Wine Cooler
Exterior
Parking Features Attached Garage, Asphalt, Garage Door Opener, Insulated Garage
Garage Spaces 3.0
Fence None
Pool Below Ground, Shared
Roof Type Age 8 Years or Less
Building
Lot Description Corner Lot, Tree Coverage - Light
Story Two
Foundation 1637
Sewer City Sewer/Connected
Water City Water/Connected
Level or Stories Two
Structure Type Engineered Wood
New Construction false
Schools
School District South Washington County
Others
HOA Fee Include Other,Professional Mgmt,Recreation Facility,Shared Amenities
Restrictions Architecture Committee
Read Less
Want to know what your home might be worth? Contact us for a FREE valuation!

Our team is ready to help you sell your home for the highest possible price ASAP






