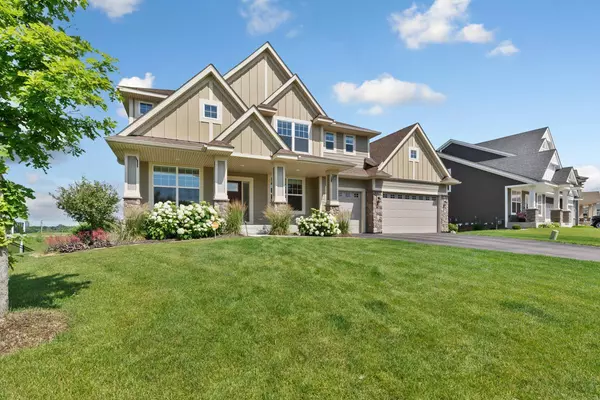$720,000
$720,000
For more information regarding the value of a property, please contact us for a free consultation.
6595 Alverno LN Inver Grove Heights, MN 55077
4 Beds
4 Baths
3,228 SqFt
Key Details
Sold Price $720,000
Property Type Single Family Home
Sub Type Single Family Residence
Listing Status Sold
Purchase Type For Sale
Square Footage 3,228 sqft
Price per Sqft $223
Subdivision Blackstone Ridge
MLS Listing ID 6558707
Sold Date 07/31/24
Bedrooms 4
Full Baths 2
Half Baths 1
Three Quarter Bath 1
HOA Fees $35/qua
Year Built 2019
Annual Tax Amount $9,144
Tax Year 2024
Contingent None
Lot Size 9,147 Sqft
Acres 0.21
Lot Dimensions 170x70
Property Description
This home offers everything you've been looking for, starting with the gourmet kitchen featuring quartz countertops, oversized island, SS appliances, two ovens, walk-in pantry, butler pantry and breakfast area that seamlessly connects to the family room. Host gatherings in the elegant dining room or focus on tasks in the private office. Upstairs, unwind in the luxurious primary bedroom with its spa-like bathroom and spacious walk-in closet. Upper level expansive loft, convenient laundry room, and three additional bedrooms with Jack & Jill bathroom and 3/4 bathroom. Walk-out basement with a bathroom rough-in is perfect for creating a comfortable guest suite and additional living space. The maintenance-free deck off the kitchen is perfect for enjoying city views, and a paver patio with its custom bar/grill setup is ideal for outdoor dining and entertaining amidst serene nature views. Additional highlights: 196 school district, irrigation system, new carpet and paint throughout.
Location
State MN
County Dakota
Zoning Residential-Single Family
Rooms
Basement Egress Window(s), Unfinished, Walkout
Dining Room Breakfast Area, Eat In Kitchen, Informal Dining Room, Separate/Formal Dining Room
Interior
Heating Forced Air
Cooling Central Air
Fireplaces Number 1
Fireplaces Type Electric
Fireplace Yes
Appliance Air-To-Air Exchanger, Dishwasher, Disposal, Dryer, Exhaust Fan, Humidifier, Gas Water Heater, Microwave, Range, Refrigerator, Stainless Steel Appliances, Wall Oven, Washer, Water Softener Owned
Exterior
Parking Features Attached Garage, Asphalt, Insulated Garage
Garage Spaces 3.0
Fence Full, Split Rail
Pool None
Roof Type Age 8 Years or Less,Asphalt,Pitched
Building
Lot Description Tree Coverage - Light
Story More Than 2 Stories
Foundation 1400
Sewer City Sewer/Connected
Water City Water/Connected
Level or Stories More Than 2 Stories
Structure Type Brick/Stone,Fiber Cement
New Construction false
Schools
School District Rosemount-Apple Valley-Eagan
Others
HOA Fee Include Other,Professional Mgmt
Read Less
Want to know what your home might be worth? Contact us for a FREE valuation!

Our team is ready to help you sell your home for the highest possible price ASAP






