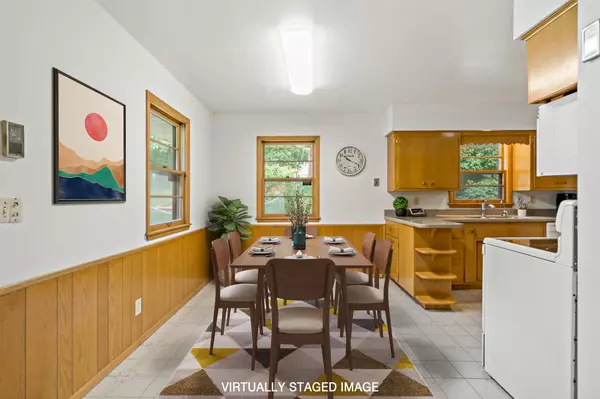$315,000
$315,000
For more information regarding the value of a property, please contact us for a free consultation.
2490 Kewanee WAY Golden Valley, MN 55422
3 Beds
2 Baths
1,731 SqFt
Key Details
Sold Price $315,000
Property Type Single Family Home
Sub Type Single Family Residence
Listing Status Sold
Purchase Type For Sale
Square Footage 1,731 sqft
Price per Sqft $181
Subdivision Scherer Add
MLS Listing ID 6546676
Sold Date 08/12/24
Bedrooms 3
Full Baths 1
Half Baths 1
Year Built 1961
Annual Tax Amount $4,248
Tax Year 2024
Contingent None
Lot Size 5,662 Sqft
Acres 0.13
Lot Dimensions 70x105x45x97
Property Description
After 57 years, this lovingly cared for home is seeking its next owner. Tucked away on a no-outlet street and in move-in ready condition make this home a solid choice. Freshly painted throughout, new front door, gorgeous original hardwood floors on main, brand-new ceiling and carpeting in the lower-level family room, and more. Enjoy three bedrooms on the same level. You will love the generous sized kitchen with ample dining space to host friends and family, in addition to the private backyard being perfect for outdoor entertaining. The walkout lower-level family room is the ultimate hang out space. Completing the lower level are the laundry room, half bath, sauna and storage areas. The attached garage is deep, offering ample space for your vehicle, bikes and toys. Extra wide driveway accommodates additional cars. The large shed in the backyard provides additional storage for your outdoor tools and seasonal decor. Great location within steps from trails and parks!
Location
State MN
County Hennepin
Zoning Residential-Single Family
Rooms
Basement Block, Finished
Dining Room Eat In Kitchen, Kitchen/Dining Room
Interior
Heating Forced Air
Cooling Central Air
Fireplace No
Appliance Dishwasher, Dryer, Microwave, Range, Refrigerator, Washer
Exterior
Parking Features Attached Garage, Asphalt, Garage Door Opener, Tuckunder Garage
Garage Spaces 1.0
Pool None
Roof Type Asphalt
Building
Story One
Foundation 1049
Sewer City Sewer/Connected
Water City Water/Connected
Level or Stories One
Structure Type Brick/Stone,Metal Siding
New Construction false
Schools
School District Robbinsdale
Read Less
Want to know what your home might be worth? Contact us for a FREE valuation!

Our team is ready to help you sell your home for the highest possible price ASAP






