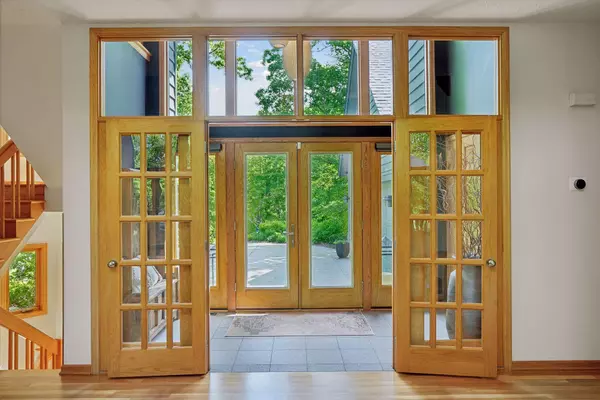$1,075,000
$1,125,000
4.4%For more information regarding the value of a property, please contact us for a free consultation.
18686 Pheasant Ridge RD Prior Lake, MN 55372
4 Beds
4 Baths
4,137 SqFt
Key Details
Sold Price $1,075,000
Property Type Single Family Home
Sub Type Single Family Residence
Listing Status Sold
Purchase Type For Sale
Square Footage 4,137 sqft
Price per Sqft $259
Subdivision Valley Oaks 1St Add
MLS Listing ID 6542132
Sold Date 08/22/24
Bedrooms 4
Full Baths 2
Half Baths 1
Three Quarter Bath 1
Year Built 1988
Annual Tax Amount $8,166
Tax Year 2024
Contingent None
Lot Size 2.230 Acres
Acres 2.23
Lot Dimensions 400x466x88x380
Property Description
This stunning property is a tranquil oasis set on 2.2 acres of lush, wooded land. A private driveway leads to the front entry, featuring large French doors & an airy vestibule. Inside, a wall of windows & skylights flood the living room w/ natural light. The dining room, w/ warm wood ceilings, leads to a chef's kitchen w/ custom cabinetry & high-end appliances. Adjacent are a ½ bath & a dual-purpose laundry/butler's pantry. The main floor's primary suite is a retreat w/ a large bedroom, deck access, a cedar-lined closet, & a bath w/ heated floors, a soaking tub, & a walk-in shower. Upstairs, a catwalk connects a bedroom, a full bath, & a unique "treehouse" room that fully envelops you in nature. Downstairs features a family room w/ patio access, 2 addt'l bedrooms, a 3/4 bath, & a versatile flex space w/ a kitchenette & sauna. The property backs up to protected wetlands & private land. Outside, enjoy an above-ground jacuzzi/swim spa, a firepit area, & low-maintenance lush landscaping.
Location
State MN
County Scott
Zoning Residential-Single Family
Rooms
Basement Daylight/Lookout Windows, Drain Tiled, Egress Window(s), Finished, Full, Storage Space, Walkout
Dining Room Breakfast Bar, Eat In Kitchen, Informal Dining Room
Interior
Heating Forced Air, Fireplace(s), Radiant Floor
Cooling Central Air
Fireplaces Number 2
Fireplaces Type Family Room, Gas, Living Room, Wood Burning
Fireplace Yes
Appliance Air-To-Air Exchanger, Cooktop, Dishwasher, Disposal, Dryer, Electronic Air Filter, Exhaust Fan, Humidifier, Iron Filter, Microwave, Refrigerator, Wall Oven, Washer, Water Softener Owned
Exterior
Parking Features Attached Garage, Concrete, Electric Vehicle Charging Station(s), Garage Door Opener
Garage Spaces 2.0
Pool Above Ground, Heated, Outdoor Pool
Waterfront Description Creek/Stream,Pond
Roof Type Age 8 Years or Less,Asphalt
Building
Lot Description On Golf Course, Property Adjoins Public Land, Tree Coverage - Heavy
Story Two
Foundation 1704
Sewer Private Sewer
Water Well
Level or Stories Two
Structure Type Cedar
New Construction false
Schools
School District Lakeville
Read Less
Want to know what your home might be worth? Contact us for a FREE valuation!

Our team is ready to help you sell your home for the highest possible price ASAP





