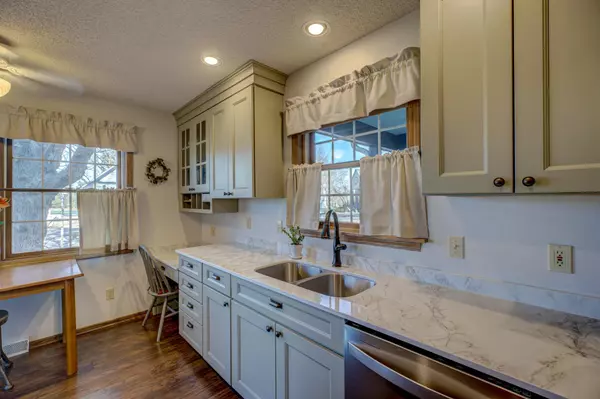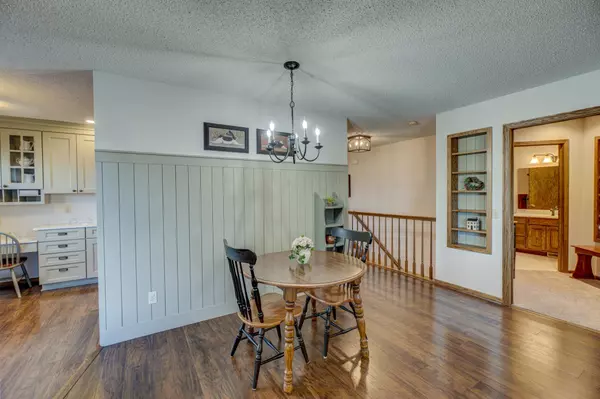$395,000
$405,000
2.5%For more information regarding the value of a property, please contact us for a free consultation.
630 Hickory RD #630 Hudson, WI 54016
3 Beds
3 Baths
1,932 SqFt
Key Details
Sold Price $395,000
Property Type Condo
Sub Type Two Unit
Listing Status Sold
Purchase Type For Sale
Square Footage 1,932 sqft
Price per Sqft $204
Subdivision High Point Estates Condo
MLS Listing ID 6495112
Sold Date 08/23/24
Bedrooms 3
Full Baths 2
Half Baths 1
HOA Fees $237/mo
Year Built 1992
Annual Tax Amount $4,622
Tax Year 2023
Contingent None
Lot Size 0.420 Acres
Acres 0.42
Lot Dimensions irregular
Property Sub-Type Two Unit
Property Description
This charming condo offers ultimate comfort & convenience w/ all amenities on the main level! The beautiful, newly remodeled kitchen features modern fixtures & finishes and upgraded stainless steel appliances, while the spacious living room provides ample natural light & a cozy fireplace, perfect for everyday living or entertaining. Relax and unwind in the owner's suite offering built-in shelving, an ensuite bath, & generous windows that brighten the space. Enjoy the walkout LL boasting a wood-burning fireplace, upgraded carpet, two additional bedrooms, & a generous bathroom w/ ample storage. A spacious deck, delightful patio, & an attached, heated 2-car garage complete this well-maintained home. Plus, you'll love having access to the private, neighborhood pool! Add'l updates include fresh paint, a new water heater, & roof. Situated in a great location near downtown & all that Hudson has to offer, you'll love the convenience that this inviting home provides.
Location
State WI
County St. Croix
Zoning Residential-Single Family
Rooms
Basement Walkout
Dining Room Eat In Kitchen, Kitchen/Dining Room
Interior
Heating Forced Air
Cooling Central Air
Fireplaces Number 2
Fireplaces Type Family Room, Gas, Living Room, Wood Burning
Fireplace Yes
Appliance Dishwasher, Disposal, Dryer, Humidifier, Microwave, Range, Refrigerator, Washer
Exterior
Parking Features Attached Garage, Asphalt, Garage Door Opener, Heated Garage, Insulated Garage
Garage Spaces 2.0
Pool Above Ground, Shared
Roof Type Asphalt,Pitched
Building
Story Two
Foundation 1035
Sewer City Sewer/Connected
Water City Water/Connected
Level or Stories Two
Structure Type Wood Siding
New Construction false
Schools
School District Hudson
Others
HOA Fee Include Lawn Care,Other,Shared Amenities,Snow Removal
Restrictions Mandatory Owners Assoc,Other Covenants,Pets - Cats Allowed,Pets - Dogs Allowed,Pets - Weight/Height Limit
Read Less
Want to know what your home might be worth? Contact us for a FREE valuation!

Our team is ready to help you sell your home for the highest possible price ASAP





